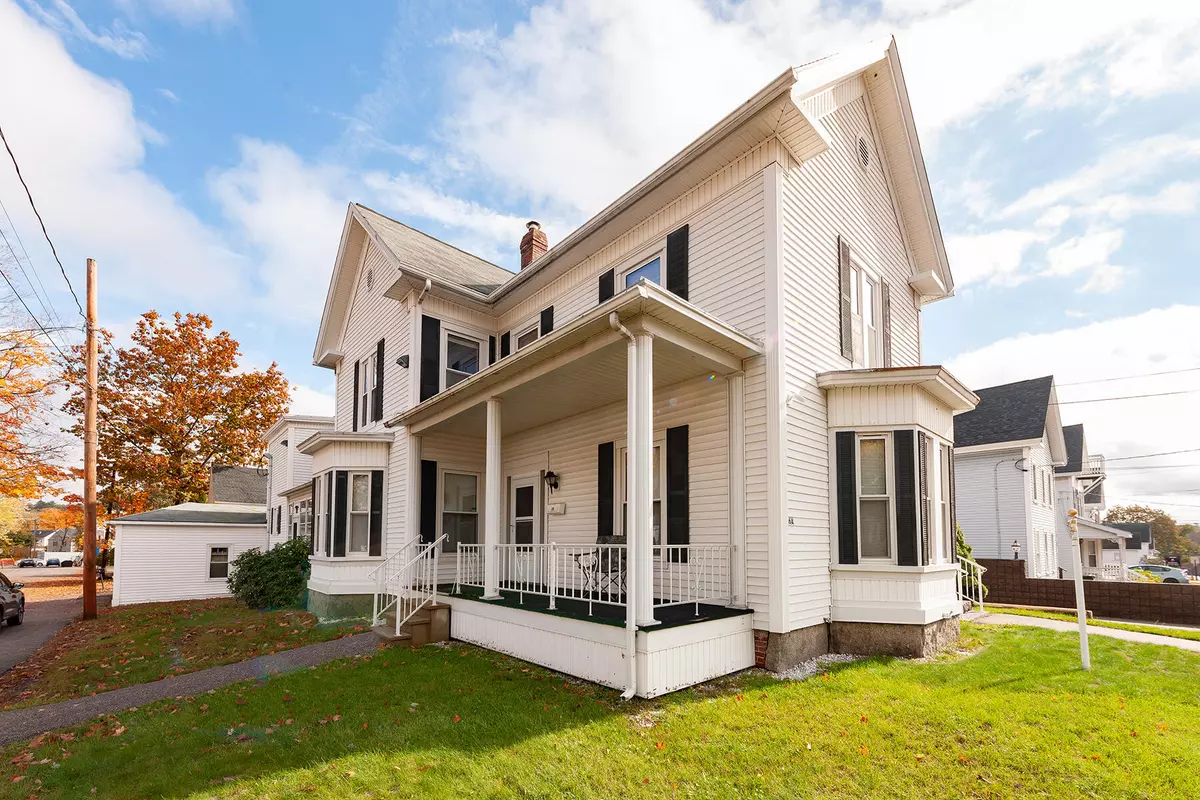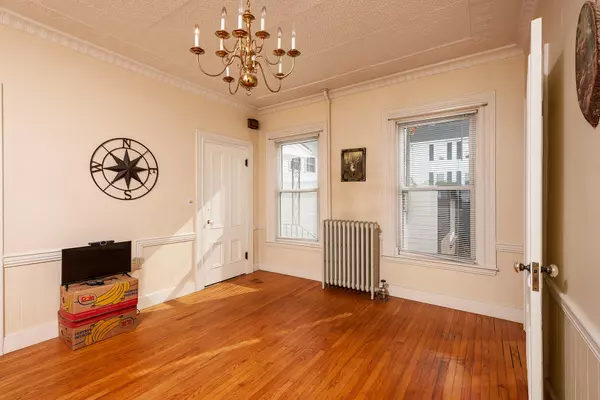
36 Rochester ST Berwick, ME 03901
4 Beds
4 Baths
5,795 SqFt
UPDATED:
10/19/2024 11:34 AM
Key Details
Property Type Residential
Sub Type Single Family Residence
Listing Status Active
Square Footage 5,795 sqft
MLS Listing ID 1546617
Style Colonial
Bedrooms 4
Full Baths 2
Half Baths 2
HOA Y/N No
Abv Grd Liv Area 5,795
Originating Board Maine Listings
Year Built 1860
Annual Tax Amount $9,157
Tax Year 2021
Lot Size 9,583 Sqft
Acres 0.22
Property Description
Location
State ME
County York
Zoning R1
Rooms
Basement Full, Interior Entry, Unfinished
Master Bedroom First
Bedroom 2 First
Bedroom 3 Second
Bedroom 4 Second
Kitchen First
Family Room First
Interior
Interior Features 1st Floor Bedroom, Attic, Storage
Heating Steam, Radiator, Forced Air, Baseboard
Cooling None
Fireplace No
Appliance Refrigerator, Electric Range, Cooktop
Laundry Laundry - 1st Floor, Main Level
Exterior
Parking Features 5 - 10 Spaces, Paved
Garage Spaces 2.0
View Y/N No
Roof Type Metal,Shingle
Street Surface Paved
Porch Porch, Screened
Garage Yes
Building
Lot Description Corner Lot, Level, Sidewalks, Landscaped, Historic District, Intown, Near Golf Course, Near Shopping, Near Town
Foundation Block, Stone, Concrete Perimeter
Sewer Public Sewer
Water Public
Architectural Style Colonial
Structure Type Wood Siding,Vinyl Siding,Brick,Wood Frame
Others
Energy Description Oil






