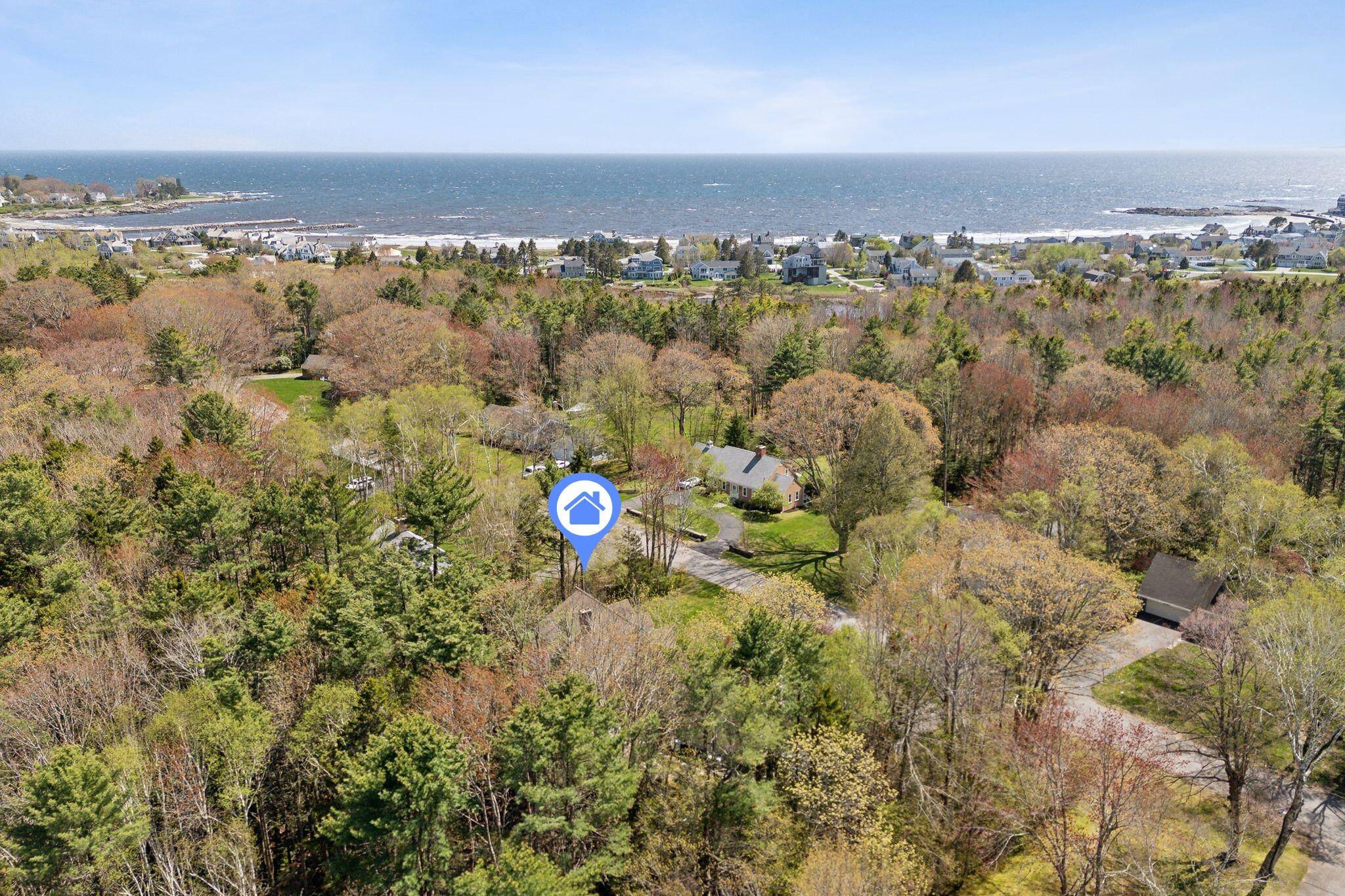30 Fairfield DR Kennebunk, ME 04043
4 Beds
3 Baths
2,885 SqFt
UPDATED:
Key Details
Property Type Residential
Sub Type Single Family Residence
Listing Status Active
Square Footage 2,885 sqft
MLS Listing ID 1622795
Style Cape Cod
Bedrooms 4
Full Baths 3
HOA Y/N No
Abv Grd Liv Area 2,885
Year Built 1989
Annual Tax Amount $13,741
Tax Year 2024
Lot Size 0.870 Acres
Acres 0.87
Property Sub-Type Single Family Residence
Source Maine Listings
Property Description
Inside, you'll find a spacious kitchen with a cozy breakfast area, ideal for morning coffee or casual meals. The sun-drenched formal living and dining rooms provide elegant spaces for entertaining, while the inviting den features rich wood built-ins and a warm fireplace — a perfect spot for relaxing on cooler evenings.
The flexible floor plan includes a first-floor bedroom with easy access to a full hall bath, ideal for guests or one-level living. Upstairs, you'll discover three generously sized bedrooms, including a lovely en-suite and two that share a full bath — perfect for family or visiting guests.
A standout feature of this home is the expansive unfinished space above the garage, accessible by both a separate staircase and second-floor interior access. Whether you envision a studio, office, in-law suite, or additional living quarters, this area offers endless potential.
Don't miss your opportunity to own a piece of coastal Maine charm in one of Kennebunk's most coveted neighborhoods.
Location
State ME
County York
Zoning CR
Rooms
Basement Crawl Space, Exterior Only
Primary Bedroom Level Second
Master Bedroom First
Bedroom 2 Second
Bedroom 3 Second
Living Room First
Dining Room First Formal
Kitchen First Breakfast Nook
Interior
Interior Features Walk-in Closets, 1st Floor Bedroom
Heating Baseboard
Cooling None
Flooring Wood, Vinyl, Carpet
Fireplaces Number 1
Equipment Generator
Fireplace Yes
Appliance Washer, Refrigerator, Electric Range, Dryer, Dishwasher
Laundry Laundry - 1st Floor, Main Level
Exterior
Parking Features Storage Above, 1 - 4 Spaces, Paved, Inside Entrance
Garage Spaces 2.0
View Y/N No
Roof Type Shingle
Street Surface Paved
Porch Deck
Garage Yes
Building
Lot Description Well Landscaped, Level, Wooded, Near Golf Course, Near Public Beach, Near Shopping, Near Town, Neighborhood
Sewer Private Sewer
Water Public
Architectural Style Cape Cod
Structure Type Clapboard,Wood Frame
Others
Energy Description Oil






