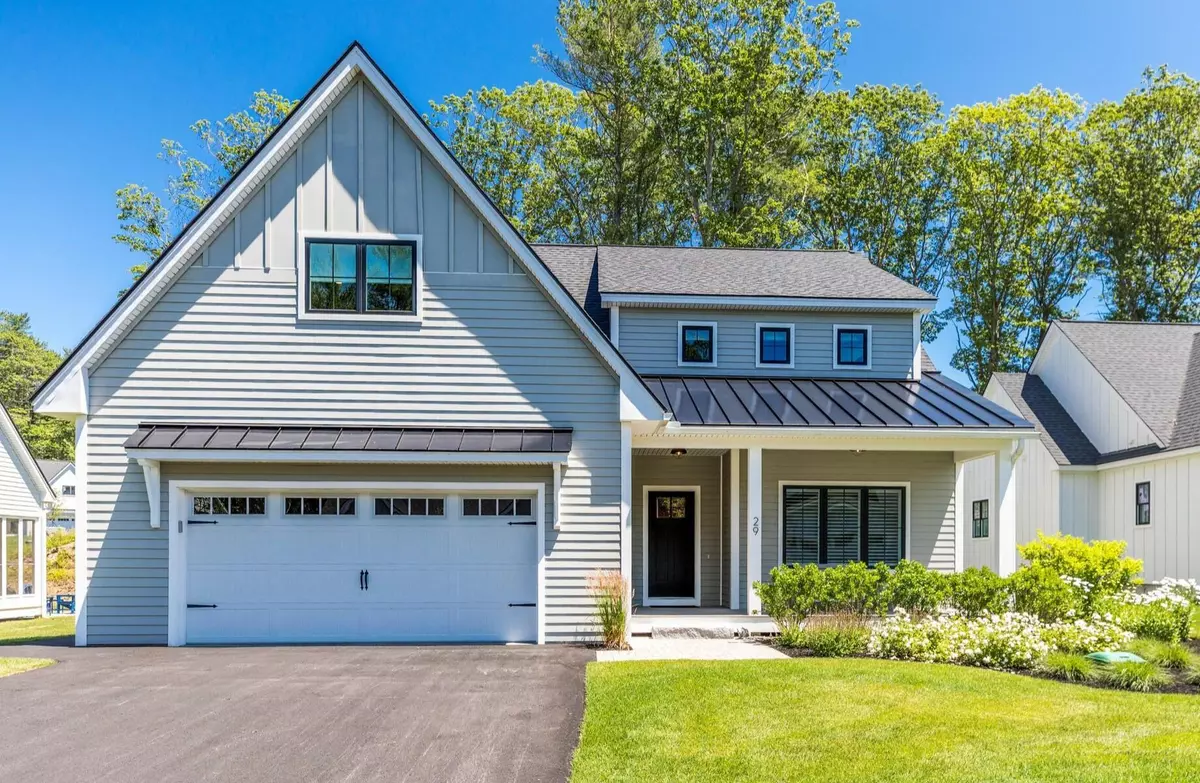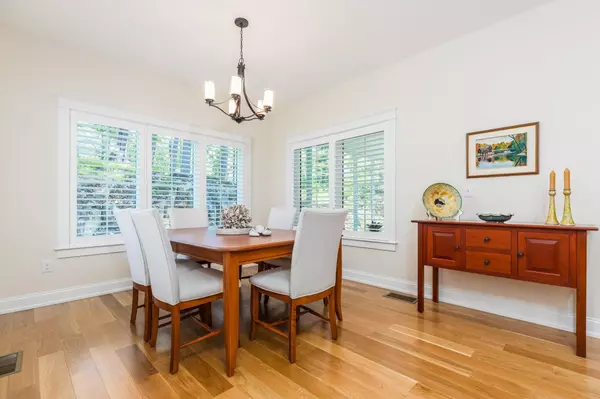29 Woodstone DR #C10 York, ME 03909
3 Beds
3 Baths
3,150 SqFt
UPDATED:
Key Details
Property Type Residential
Sub Type Condominium
Listing Status Active Under Contract
Square Footage 3,150 sqft
Subdivision Woodstone At York Village
MLS Listing ID 1631282
Style Farmhouse,New Englander
Bedrooms 3
Full Baths 2
Half Baths 1
HOA Fees $458/mo
HOA Y/N Yes
Abv Grd Liv Area 3,150
Year Built 2024
Annual Tax Amount $8,303
Tax Year 2024
Property Sub-Type Condominium
Source Maine Listings
Land Area 3150
Property Description
Step inside to a bright and airy open floor plan with high-end finishes and thoughtful design throughout. The spacious first-floor primary suite features a luxurious en-suite bathroom and ample closet space. A dedicated home office provides the perfect remote work setup, while the open-concept kitchen, living, and dining areas are ideal for entertaining and everyday living.
Upstairs, you'll find a cozy loft, perfect for a reading nook or flex space, two additional guest bedrooms, plus a large bonus room that adds versatility—great as a media room, guest space, or home gym.
Enjoy the outdoors with a screened in porch and private patio—perfect for grilling and summer gatherings. A professionally landscaped front yard with plantings that add charm and curb appeal year-round.
Located just two miles from York's sandy beaches and a short walk to the village shops, cafés, and restaurants. Easy highway access for commuting or weekend getaways.
Be among the first to enjoy this beautifully finished section of a brand new neighborhood on the Maine coast.
Location
State ME
County York
Zoning Gen3
Rooms
Basement Full, Bulkhead, Unfinished
Primary Bedroom Level First
Master Bedroom Second
Bedroom 2 Second
Living Room First
Dining Room First
Kitchen First
Interior
Interior Features Walk-in Closets, 1st Floor Primary Bedroom w/Bath, Bathtub, Pantry, Shower
Heating Forced Air
Cooling Central Air
Flooring Tile
Fireplaces Number 1
Equipment Internet Access Available, Air Radon Mitigation System
Fireplace Yes
Appliance ENERGY STAR Qualified Appliances, Washer, Refrigerator, Microwave, Gas Range, Dryer, Dishwasher
Laundry Laundry - 1st Floor, Main Level
Exterior
Parking Features Reserved Parking, 1 - 4 Spaces, Paved, Inside Entrance, Off Street
Garage Spaces 2.0
View Y/N Yes
View Scenic, Trees/Woods
Roof Type Shingle
Street Surface Paved
Porch Screened
Road Frontage Private Road
Garage Yes
Building
Lot Description Well Landscaped, Cul-De-Sac, Sidewalks, Near Golf Course, Near Public Beach, Near Shopping, Near Turnpike/Interstate, Near Town, Neighborhood, Subdivided, Suburban, Irrigation System
Foundation Concrete Perimeter
Sewer Public Sewer
Water Public
Architectural Style Farmhouse, New Englander
Structure Type Wood Siding,Clapboard,Wood Frame
Schools
School District York Public Schools
Others
HOA Fee Include 458.0
Restrictions Yes
Energy Description Propane






