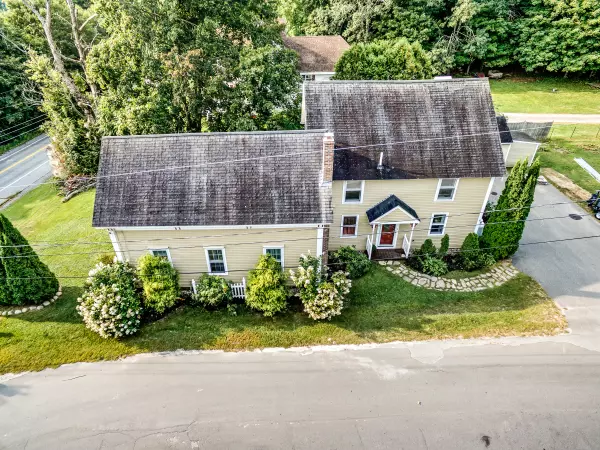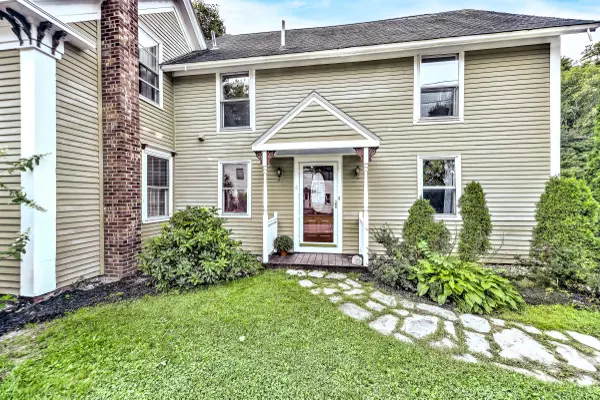Bought with Tim Dunham Realty
$245,000
For more information regarding the value of a property, please contact us for a free consultation.
6 Bartlett ST Gardiner, ME 04359
4 Beds
3 Baths
2,317 SqFt
Key Details
Sold Price $245,000
Property Type Residential
Sub Type Single Family Residence
Listing Status Sold
Square Footage 2,317 sqft
MLS Listing ID 1469749
Sold Date 12/28/20
Style Farmhouse,New Englander
Bedrooms 4
Full Baths 3
HOA Y/N No
Abv Grd Liv Area 2,317
Year Built 1864
Annual Tax Amount $2,880
Tax Year 2019
Lot Size 0.310 Acres
Acres 0.31
Property Sub-Type Single Family Residence
Source Maine Listings
Land Area 2317
Property Description
Beautiful home on a quiet cul-de-sac near the river. The home's floor plan is fabulous and flexible. In addition to the kitchen and sunny breakfast nook on the first floor, there's a family room; formal dining room; formal living room; sitting room; space for an office; and a full bathroom. The second floor boasts a grand master en suite with new master bath with custom tiled shower and double vanities; a laundry room; two more bedrooms; and yet another full bathroom. Numerous improvements and repairs made in the last year. An absolutely charming turn-key home—there is little for the new owner to do but move in; relax in the screened porch; putter in the lovely yard; and enjoy walks along the river. Enjoy the benefits of living near all that Gardiner has to offer, including Gardiner Common; Kennebec River Trail; Waterfront Park; & the vibrant Downtown District, which is listed on the National Register of Historic places. A fabulous opportunity!
Location
State ME
County Kennebec
Zoning 12
Body of Water Kennebec
Rooms
Family Room Heat Stove Hookup, Built-Ins, Heat Stove
Basement Crawl Space, Full, Partial, Interior Entry, Unfinished
Primary Bedroom Level Second
Master Bedroom First
Bedroom 2 Second
Bedroom 3 Second
Living Room First
Dining Room First Formal
Kitchen First Breakfast Nook, Island, SunkenRaised12, Pantry2
Family Room First
Interior
Interior Features Walk-in Closets, 1st Floor Bedroom, Attic, One-Floor Living, Storage, Primary Bedroom w/Bath
Heating Space Heater, Forced Air, Hot Air
Cooling None
Fireplace No
Appliance Refrigerator, Electric Range, Dishwasher
Laundry Upper Level
Exterior
Parking Features 1 - 4 Spaces, Paved, Off Street
Utilities Available 1
Waterfront Description River
View Y/N Yes
View Trees/Woods
Roof Type Shingle
Street Surface Paved
Porch Screened
Garage No
Building
Lot Description Corner Lot, Level, Open Lot, Landscaped, Interior Lot, Near Shopping, Near Town, Neighborhood, Rural
Foundation Stone, Concrete Perimeter, Brick/Mortar
Sewer Public Sewer
Water Public
Architectural Style Farmhouse, New Englander
Structure Type Wood Siding,Clapboard,Wood Frame
Others
Restrictions Unknown
Energy Description Propane, Oil
Read Less
Want to know what your home might be worth? Contact us for a FREE valuation!

Our team is ready to help you sell your home for the highest possible price ASAP







