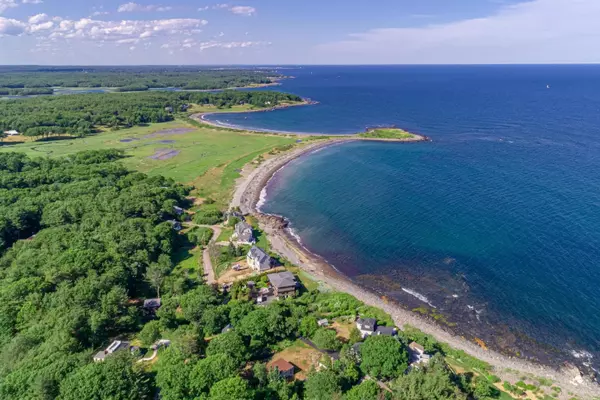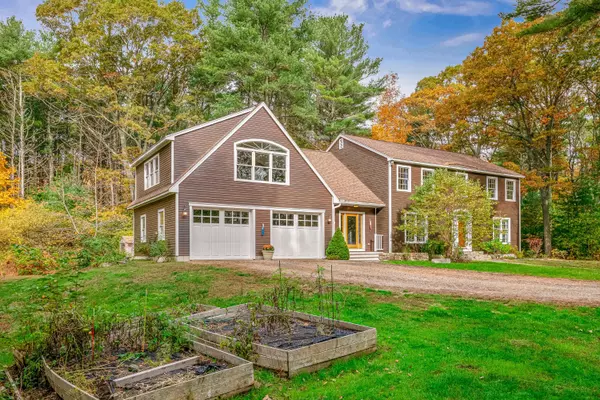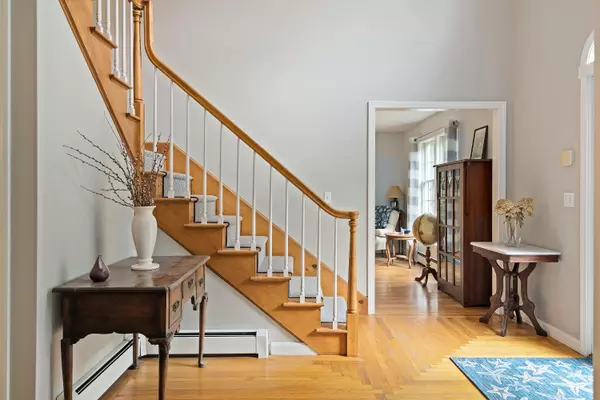Bought with Anne Erwin Sotheby's International Realty
$995,000
For more information regarding the value of a property, please contact us for a free consultation.
52 Tower RD Kittery, ME 03905
4 Beds
3 Baths
3,440 SqFt
Key Details
Sold Price $995,000
Property Type Residential
Sub Type Single Family Residence
Listing Status Sold
Square Footage 3,440 sqft
MLS Listing ID 1474378
Sold Date 12/30/20
Style Colonial
Bedrooms 4
Full Baths 2
Half Baths 1
HOA Fees $29/ann
HOA Y/N Yes
Abv Grd Liv Area 3,440
Year Built 1990
Annual Tax Amount $11,446
Tax Year 2020
Lot Size 2.840 Acres
Acres 2.84
Property Sub-Type Single Family Residence
Source Maine Listings
Land Area 3440
Property Description
This peaceful Gerrish Island setting is within steps to delightfully private Crescent Beach. Enjoy wood floors throughout this spacious Colonial home with four bedrooms and 2½ baths. The oversized kitchen was recently updated with handsome granite counters, stainless appliances and custom cabinetry. Above the oversized 2-car garage is a massive great room flooded with light from the many large windows – a perfect place for watching sports on TV or playing ping pong or pool. The impressive two-story entry with its many windows allows for lots of natural light to welcome your guests. Smell the salt air and enjoy the sounds of the sea yet only minutes to Kittery center and downtown Portsmouth or walk to Crescent Beach or Seapoint Beach just beyond. This quiet setting is wonderful place for walking and savoring all that Gerrish Island has to offer.
Location
State ME
County York
Zoning R-RL
Rooms
Family Room SunkenRaised, Built-Ins, Wood Burning Fireplace
Basement Full, Sump Pump, Exterior Entry, Bulkhead, Interior Entry, Unfinished
Primary Bedroom Level Second
Bedroom 2 Second 12.17X10.92
Bedroom 3 Second 11.83X10.83
Bedroom 4 Second 10.66X9.92
Living Room First 18.58X13.0
Dining Room First 14.25X12.25 Formal
Kitchen First 19.66X13.83 Island
Family Room First
Interior
Interior Features Walk-in Closets, Bathtub, Shower, Primary Bedroom w/Bath
Heating Hot Water, Baseboard
Cooling None
Fireplaces Number 1
Fireplace Yes
Appliance Refrigerator, Electric Range, Dishwasher
Laundry Laundry - 1st Floor, Main Level
Exterior
Parking Features Gravel, Inside Entrance
Garage Spaces 2.0
View Y/N No
Roof Type Shingle
Street Surface Paved
Porch Deck
Garage Yes
Building
Lot Description Level, Open Lot, Landscaped, Wooded, Near Public Beach, Rural
Foundation Concrete Perimeter
Sewer Septic Existing on Site
Water Private, Public, Seasonal, Well
Architectural Style Colonial
Structure Type Clapboard,Wood Frame
Others
HOA Fee Include 350.0
Energy Description Oil
Read Less
Want to know what your home might be worth? Contact us for a FREE valuation!

Our team is ready to help you sell your home for the highest possible price ASAP







