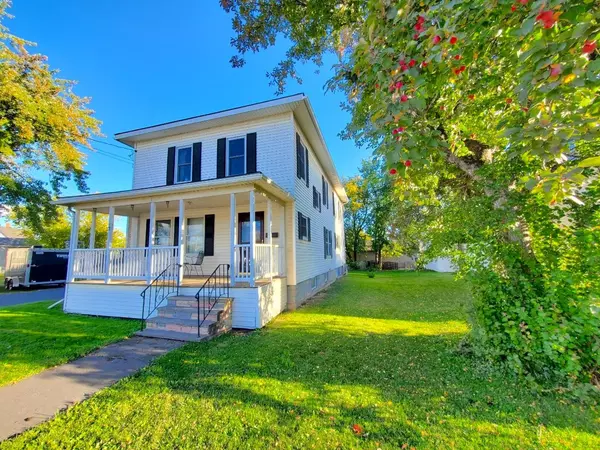Bought with Big Bear Real Estate Company
$122,000
For more information regarding the value of a property, please contact us for a free consultation.
17 Mechanic ST Presque Isle, ME 04769
5 Beds
1 Bath
1,980 SqFt
Key Details
Sold Price $122,000
Property Type Residential
Sub Type Single Family Residence
Listing Status Sold
Square Footage 1,980 sqft
MLS Listing ID 1468671
Sold Date 01/11/21
Style Victorian
Bedrooms 5
Full Baths 1
HOA Y/N No
Abv Grd Liv Area 1,980
Year Built 1890
Annual Tax Amount $2,621
Tax Year 2019
Lot Size 0.330 Acres
Acres 0.33
Property Sub-Type Single Family Residence
Source Maine Listings
Land Area 1980
Property Description
What a great location. Close to all the amenities of downtown Presque Isle and the home is just across the street from a grocery store. This large 5 bedroom victorian home has plenty of of room. The entryway is BIG! It will make a perfect mudroom that also has a stairway to the second floor as well. Once you enter the home, you come into a large space that could be used as a living room, den, office, or make it a laundry area so you can get the washer and dryer out of the basement, and enjoy one floor living! There is a nice country style kitchen with a lot of storage. Off the kitchen is a massive living room. Down the hall is one bedroom or you could make into a living room, or dining room. One thing that sets this room apart, it has a toilet plumbed into it! The remaining bedroom and full bathroom are on the second floor. Hard wood floors throughout the second floor, and we think the first floor has them as well. The yard is nice and open and there is a large 24 x 24 garage. If you need a large home in a great location, check this one out soon before it is gone!
Location
State ME
County Aroostook
Zoning Urban Res 1
Rooms
Basement Walk-Out Access, Full, Doghouse, Interior Entry
Master Bedroom First 13.2X13.6
Bedroom 2 Second 12.0X13.2
Bedroom 3 Second 9.5X12.0
Bedroom 4 Second 11.4X16.0
Bedroom 5 Second 9.8X16.7
Living Room First 13.1X21.4
Kitchen First 11.4X15.0
Extra Room 1 1.0X16.7
Interior
Interior Features 1st Floor Bedroom
Heating Multi-Zones, Hot Water, Baseboard
Cooling None
Fireplace No
Appliance Washer, Refrigerator, Electric Range, Dryer, Dishwasher
Exterior
Parking Features 1 - 4 Spaces, Paved
Garage Spaces 2.0
View Y/N No
Roof Type Shingle
Street Surface Paved
Garage Yes
Building
Lot Description Level, Open Lot, Near Shopping, Neighborhood
Foundation Concrete Perimeter
Sewer Public Sewer
Water Public
Architectural Style Victorian
Structure Type Vinyl Siding,Aluminum Siding,Wood Frame
Others
Energy Description Oil
Read Less
Want to know what your home might be worth? Contact us for a FREE valuation!

Our team is ready to help you sell your home for the highest possible price ASAP







