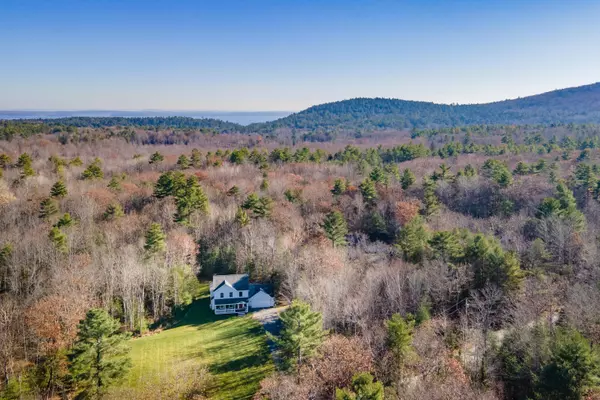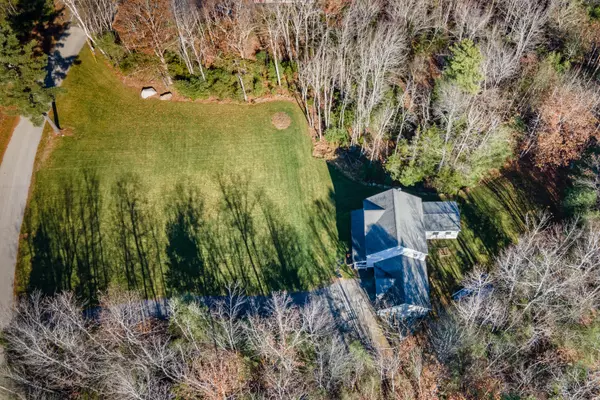Bought with Camden Real Estate Company
$365,000
For more information regarding the value of a property, please contact us for a free consultation.
41 True RD Lincolnville, ME 04849
3 Beds
3 Baths
2,000 SqFt
Key Details
Sold Price $365,000
Property Type Residential
Sub Type Single Family Residence
Listing Status Sold
Square Footage 2,000 sqft
MLS Listing ID 1475912
Sold Date 01/15/21
Style Colonial,Rooming House
Bedrooms 3
Full Baths 2
Half Baths 1
HOA Fees $25/ann
HOA Y/N Yes
Abv Grd Liv Area 2,000
Year Built 2000
Annual Tax Amount $3,664
Tax Year 2020
Lot Size 1.790 Acres
Acres 1.79
Property Sub-Type Single Family Residence
Source Maine Listings
Land Area 2000
Property Description
Beautifully set, in a well established neighborhood, this move-in ready colonial style home has been renovated, recently expanded, and is designed for easy daily living and spending quality time with family and friends.
This home is nicely set on nearly 2 acres with an expansive front lawn. The first floor offers a covered front porch, eat-in kitchen and dining area, living room, family room, half-bath/laundry room and connected 2-car garage. The second floor has a master bedroom with full bathroom, two additional bedrooms and full bathroom. If you are needing more than 2,000SF of finished living space, there is room to expand over the 2-car garage and/or finish the basement. Underground power and generator hook up. See our 3D Virtual Tour and Floor Plans to gain more perspective.
Walk to hiking trails at Tanglewood and the Ducktrap River. Just a short jaunt to the Camden Hills State Park, Lincolnville Beach, Lincolnville Center and the local ponds and Megunticook Lake.
Location
State ME
County Waldo
Zoning RES-NEC
Rooms
Basement Full, Interior Entry, Unfinished
Primary Bedroom Level Second
Master Bedroom Second
Bedroom 2 Second
Living Room First
Dining Room First
Kitchen First
Family Room First
Interior
Interior Features Primary Bedroom w/Bath
Heating Multi-Zones, Baseboard
Cooling None
Fireplaces Number 1
Fireplace Yes
Appliance Washer, Refrigerator, Gas Range, Dryer, Dishwasher
Laundry Laundry - 1st Floor, Main Level
Exterior
Parking Features Paved
Garage Spaces 2.0
Utilities Available 1
View Y/N No
Roof Type Shingle
Street Surface Paved
Road Frontage Private
Garage Yes
Building
Lot Description Level, Open Lot, Wooded, Neighborhood, Subdivided
Foundation Concrete Perimeter
Sewer Private Sewer
Water Private
Architectural Style Colonial, Rooming House
Structure Type Wood Siding,Vinyl Siding,Wood Frame
Others
HOA Fee Include 300.0
Restrictions Yes
Energy Description Oil
Read Less
Want to know what your home might be worth? Contact us for a FREE valuation!

Our team is ready to help you sell your home for the highest possible price ASAP







