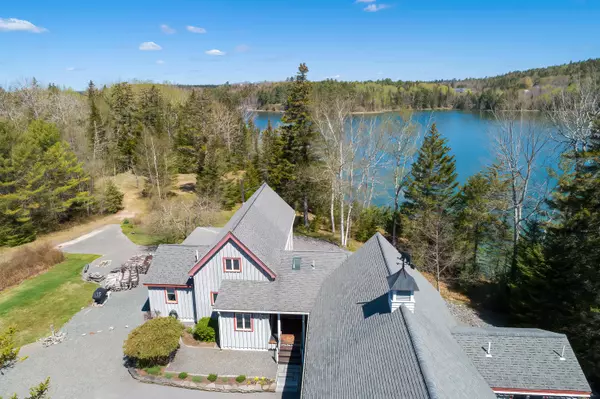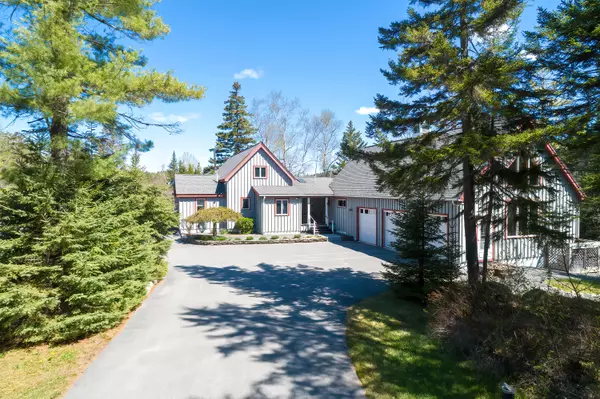Bought with Realty of Maine
$530,000
For more information regarding the value of a property, please contact us for a free consultation.
35 Brinton RD Sorrento, ME 04677
3 Beds
2 Baths
2,950 SqFt
Key Details
Sold Price $530,000
Property Type Residential
Sub Type Single Family Residence
Listing Status Sold
Square Footage 2,950 sqft
MLS Listing ID 1442490
Sold Date 01/20/21
Style Contemporary
Bedrooms 3
Full Baths 2
HOA Y/N No
Abv Grd Liv Area 2,950
Year Built 1998
Annual Tax Amount $4,172
Tax Year 2019
Lot Size 3.600 Acres
Acres 3.6
Property Sub-Type Single Family Residence
Source Maine Listings
Land Area 2950
Property Description
With 3.6 acres on a peninsula with 743 ft. on Long Cove, this beautifully sited post and beam house is constructed with motise and tenon & pegs, with the frame all visible on the interior. Warm, wood finishes throughout, great room with cathedral ceiling and a floor to peak window on the gable end on the water. Master suite on first floor with walk-in closet, master bath with in-floor radiant heat, jacuzzi tub and large, tiled shower.
Darling breakfast room on the water side, guest room and loft bedroom on the second floor. 4-season sun room off the great room, 3-car, heated, finished garage. Full-house generator. Cove views from all rooms. A truly great property inside and out. Enjoy the Maine Coast and all it has to offer with a short bike ride to tennis, swim club, yacht club, and anchorage, or if you'd rather, kayak from your shore.
Location
State ME
County Hancock
Zoning shoreland
Body of Water Long Cove
Rooms
Basement Full, Interior Entry
Primary Bedroom Level First
Master Bedroom First
Dining Room First Dining Area
Kitchen First Skylight20, Pantry2, Eat-in Kitchen
Interior
Interior Features Walk-in Closets, 1st Floor Bedroom, Attic, Bathtub, Pantry, Storage, Primary Bedroom w/Bath
Heating Stove, Radiant, Multi-Zones, Hot Water, Heat Pump, Baseboard
Cooling A/C Units, Multi Units
Fireplace No
Appliance Refrigerator, Microwave, Gas Range, Dishwasher
Laundry Built-Ins, Utility Sink, Laundry - 1st Floor, Main Level
Exterior
Parking Features 5 - 10 Spaces, Paved, Garage Door Opener, Inside Entrance, Heated Garage, Storage
Garage Spaces 3.0
Utilities Available 1
Waterfront Description Cove,Ocean
View Y/N Yes
View Scenic, Trees/Woods
Roof Type Fiberglass,Shingle
Street Surface Paved
Porch Deck, Glass Enclosed, Porch
Garage Yes
Building
Lot Description Level, Landscaped, Wooded, Near Golf Course, Rural
Foundation Concrete Perimeter
Sewer Private Sewer, Septic Existing on Site
Water Private, Well
Architectural Style Contemporary
Structure Type Wood Siding,Post & Beam,Wood Frame
Others
Restrictions Unknown
Security Features Fire System,Security System
Energy Description Wood, Oil, Electric
Read Less
Want to know what your home might be worth? Contact us for a FREE valuation!

Our team is ready to help you sell your home for the highest possible price ASAP







