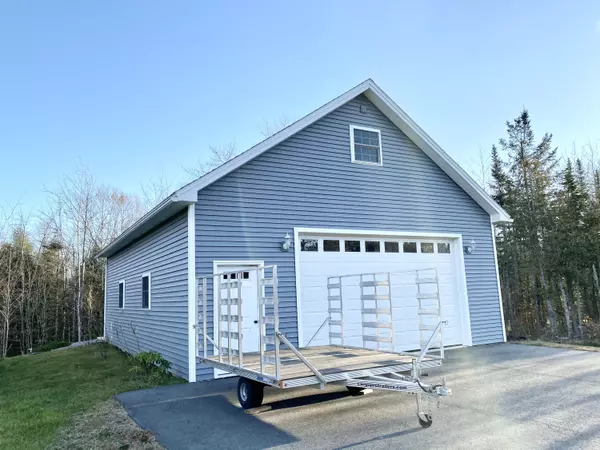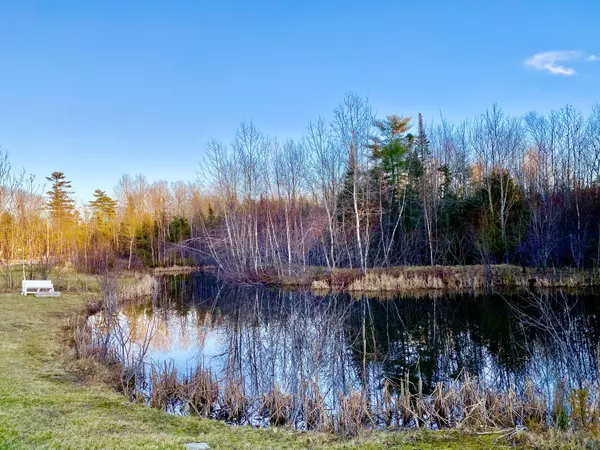Bought with Quinn Agency
$346,000
For more information regarding the value of a property, please contact us for a free consultation.
112 Timberview DR Hermon, ME 04401
3 Beds
2 Baths
1,350 SqFt
Key Details
Sold Price $346,000
Property Type Residential
Sub Type Single Family Residence
Listing Status Sold
Square Footage 1,350 sqft
MLS Listing ID 1477563
Sold Date 01/22/21
Style Ranch
Bedrooms 3
Full Baths 2
HOA Y/N No
Abv Grd Liv Area 1,350
Year Built 2010
Annual Tax Amount $2,637
Tax Year 2020
Lot Size 7.210 Acres
Acres 7.21
Property Sub-Type Single Family Residence
Source Maine Listings
Land Area 1350
Property Description
Quality was the First Consideration when Building this Impeccable Ranch with Attached Two Car Garage and Detached 28X36 Garage and is Located on 7.21 Beautiful Acres with a Pond in a Desirable Neighborhood. A Rare Find! This Immaculate Home has a NEW Fully Applianced Stainless Steel Kitchen with Beautiful Natural Cherry Cabinets, Solid Acrylic Counters, Big Sink, Custom Made Butcher Block Island with Wine Rack, Sliding Glass Doors to a Deck Overlooking the Private Backyard and Trees, Vaulted Ceiling in the Living Room, Master Bedroom with Full Bath, 2 More Bedrooms with Large Closets and Another Full Bath. The Washer & Dryer Stays and is Conveniently Located Near the Bedrooms and Baths. Hardwood Floors & Tile Throughout! Both Bathroom have Heated Fans. There is a HUGE Full Daylight Walkout Basement just Waiting for You to Finish Off! If You Enjoy Privacy in the Country with No Neighbors Right Next to You but Want Acreage and be in a Wonderful, Quiet Neighborhood just 7 Miles to Bangor International Airport, This is the One for You! The Detached Garage with a 9' Door has a Whole House Generator, Work Bench with Plenty of Outlets, Hooks, Lots of Storage Above, a Door to the Backyard and a Concrete Pad for Future Expansion or a Patio Table to Enjoy the Serene Setting. Better Hurry!
Location
State ME
County Penobscot
Zoning Residential
Body of Water Manmade Pond
Rooms
Basement Walk-Out Access, Daylight, Full, Interior Entry, Unfinished
Interior
Interior Features 1st Floor Bedroom, 1st Floor Primary Bedroom w/Bath, Bathtub, One-Floor Living, Pantry, Shower, Storage
Heating Multi-Zones, Hot Water, Heat Pump, Baseboard
Cooling Heat Pump
Fireplace No
Appliance Washer, Refrigerator, Microwave, Electric Range, Dryer, Dishwasher
Laundry Laundry - 1st Floor, Main Level
Exterior
Parking Features 5 - 10 Spaces, Paved, On Site, Garage Door Opener, Detached, Inside Entrance, Off Street, Storage
Garage Spaces 4.0
Utilities Available 1
Waterfront Description Pond
View Y/N Yes
View Trees/Woods
Roof Type Pitched,Shingle
Street Surface Paved
Porch Deck
Garage Yes
Building
Lot Description Corner Lot, Open Lot, Landscaped, Wooded, Near Golf Course, Near Shopping, Near Town, Neighborhood, Rural, Subdivided
Foundation Concrete Perimeter
Sewer Septic Existing on Site
Water Well
Architectural Style Ranch
Structure Type Vinyl Siding,Wood Frame
Others
Energy Description Oil
Read Less
Want to know what your home might be worth? Contact us for a FREE valuation!

Our team is ready to help you sell your home for the highest possible price ASAP







