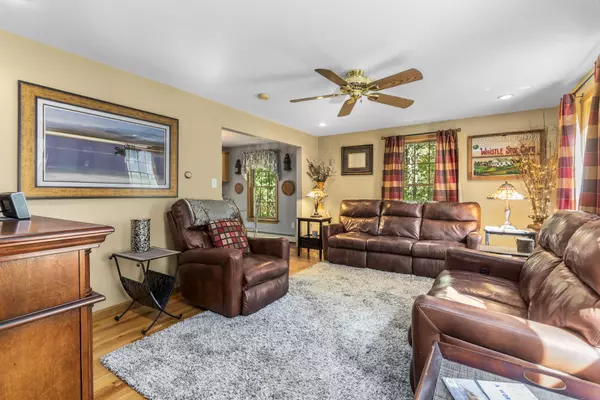Bought with Anne Erwin Sotheby's International Realty
$515,000
For more information regarding the value of a property, please contact us for a free consultation.
28 Village Green DR Ogunquit, ME 03907
3 Beds
3 Baths
2,520 SqFt
Key Details
Sold Price $515,000
Property Type Residential
Sub Type Single Family Residence
Listing Status Sold
Square Footage 2,520 sqft
MLS Listing ID 1472451
Sold Date 01/27/21
Style Colonial
Bedrooms 3
Full Baths 2
Half Baths 1
HOA Y/N No
Abv Grd Liv Area 1,872
Year Built 2001
Annual Tax Amount $2,827
Tax Year 2020
Lot Size 1.530 Acres
Acres 1.53
Property Sub-Type Single Family Residence
Source Maine Listings
Land Area 2520
Property Description
Fantastic opportunity in Ogunquit! Stately Colonial on a secluded lot with a meandering tree- lined driveway offering loads of privacy. Spacious living room with hardwood floors, very functional kitchen and adjacent dining area and a half bath complete the first floor. Comfortable master bedroom suite with large bath, two additional guest bedrooms and a perfect office set up all on the second floor. There is also a walk-up attic that has the potential to be finished for additional living space. Beautifully landscaped lot with amazing outdoor space. Multi-level deck off of the kitchen overlooking the scenic wooded backyard with a fire pit - a perfect spot for entertaining. The bonus is a terrific finished walkout basement - media room and/or den set up. This appealing property is in move-in condition and has the flexibility of being an awesome second home or primary residence. By far the best buy in Ogunquit!
Location
State ME
County York
Zoning Residential
Rooms
Family Room Heat Stove
Basement Daylight, Finished, Full, Walk-Out Access
Primary Bedroom Level Second
Master Bedroom Second
Bedroom 2 Second
Bedroom 3 Second
Living Room First
Dining Room First
Kitchen First
Family Room Basement
Interior
Interior Features Attic, Bathtub, Storage, Primary Bedroom w/Bath
Heating Stove, Hot Water, Baseboard
Cooling A/C Units, Multi Units
Fireplace No
Appliance Washer, Refrigerator, Microwave, Electric Range, Dryer, Dishwasher
Exterior
Parking Features 5 - 10 Spaces, Paved, On Site, Garage Door Opener, Inside Entrance, Off Street
Garage Spaces 2.0
Utilities Available 1
View Y/N Yes
View Trees/Woods
Roof Type Shingle
Street Surface Paved
Porch Deck, Patio
Garage Yes
Building
Lot Description Level, Open Lot, Landscaped, Wooded, Near Golf Course, Near Public Beach, Near Shopping, Subdivided
Sewer Private Sewer
Water Private
Architectural Style Colonial
Structure Type Vinyl Siding,Wood Frame
Others
Energy Description Propane, Oil
Read Less
Want to know what your home might be worth? Contact us for a FREE valuation!

Our team is ready to help you sell your home for the highest possible price ASAP







