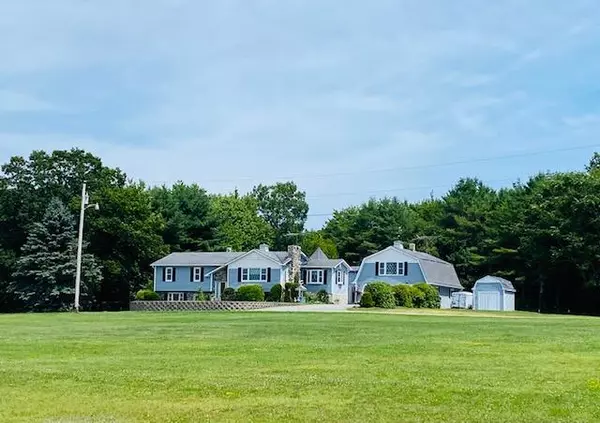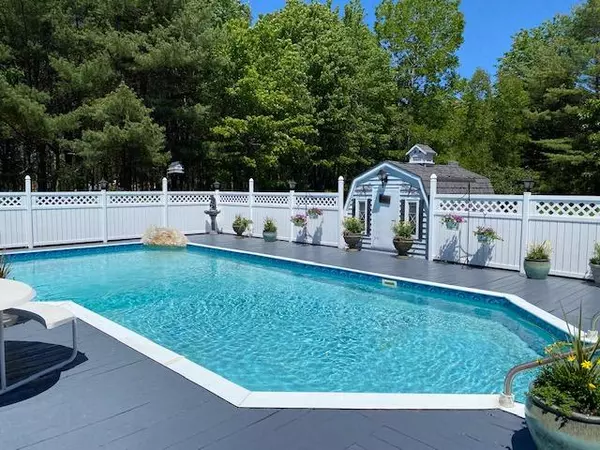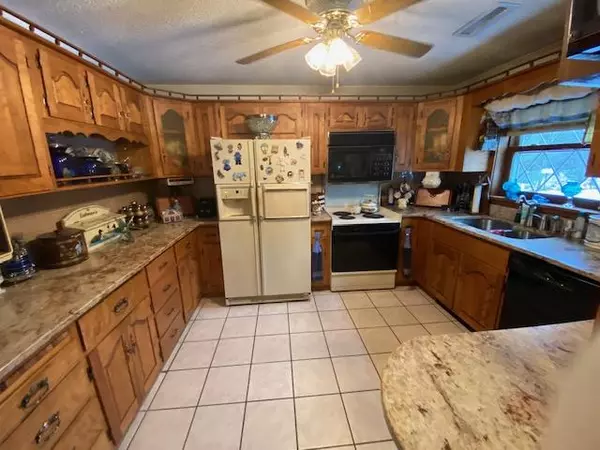Bought with Acadia Realty Group
$297,450
For more information regarding the value of a property, please contact us for a free consultation.
51 Duck Cove RD Orland, ME 04472
3 Beds
2 Baths
2,556 SqFt
Key Details
Sold Price $297,450
Property Type Residential
Sub Type Single Family Residence
Listing Status Sold
Square Footage 2,556 sqft
MLS Listing ID 1442494
Sold Date 02/09/21
Style Raised Ranch
Bedrooms 3
Full Baths 2
HOA Y/N No
Abv Grd Liv Area 1,356
Year Built 1978
Annual Tax Amount $1,700
Tax Year 2019
Lot Size 3.000 Acres
Acres 3.0
Property Sub-Type Single Family Residence
Source Maine Listings
Land Area 2556
Property Description
Spacious & well-maintained 3 BR 2 BA split level home. This special property has many amenities for comfortable living, including 3 well-landscaped acres, private heated in-ground pool, basketball court, central air, auto generator, pond, surround sound, 2 fireplaces, central vac, island, pantry & more! Large, insulated and heated attached garage w/space for 4 cars and bonus room above. First floor bedrooms & full bath provide for one-floor living. Separate entrance to lower level for possible in-law suite or at-home business already has a fully set up hair salon. Excellent location near shopping, golf, walking trails & marina also offers seasonal views of the Penobscot Narrows Bridge & Observatory and is less than an hour to Acadia National Park & Bar Harbor. Adjacent business & commercial property with 7 acres, large shop & multiple garages also available.
Location
State ME
County Hancock
Zoning mixed
Body of Water None
Rooms
Basement Walk-Out Access, Finished, Full
Primary Bedroom Level Basement
Master Bedroom First
Bedroom 2 First
Living Room First
Dining Room First
Kitchen First Island, Pantry2, Eat-in Kitchen
Interior
Interior Features 1st Floor Bedroom, Bathtub, In-Law Floorplan, One-Floor Living, Pantry, Shower
Heating Stove, Baseboard
Cooling Central Air
Fireplaces Number 2
Fireplace Yes
Appliance Refrigerator, Microwave, Electric Range, Dishwasher
Exterior
Parking Features 1 - 4 Spaces, Paved, Heated Garage
Garage Spaces 4.0
Fence Fenced
Pool In Ground
Utilities Available 1
Waterfront Description Pond
View Y/N Yes
View Fields, Trees/Woods
Roof Type Pitched,Shingle
Street Surface Paved
Garage Yes
Exclusions Bedroom wall unit that matches bed set
Building
Lot Description Level, Open Lot, Landscaped, Near Golf Course, Near Shopping, Near Town, Rural
Foundation Concrete Perimeter
Sewer Private Sewer, Septic Existing on Site
Water Private, Well
Architectural Style Raised Ranch
Structure Type Vinyl Siding,Wood Frame
Others
Restrictions Yes
Security Features Security System
Energy Description Oil, Electric
Read Less
Want to know what your home might be worth? Contact us for a FREE valuation!

Our team is ready to help you sell your home for the highest possible price ASAP







