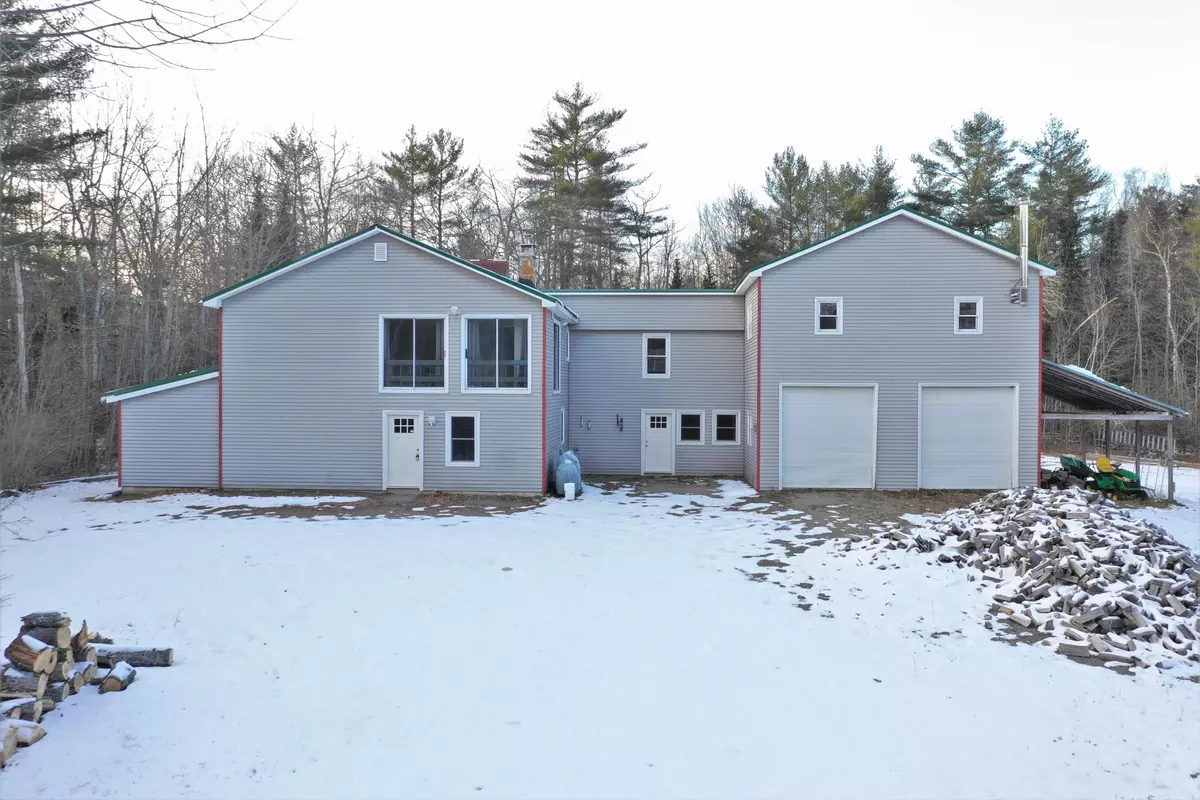Bought with EXP Realty
$219,900
For more information regarding the value of a property, please contact us for a free consultation.
77 North RD Winterport, ME 04496
4 Beds
3 Baths
4,000 SqFt
Key Details
Sold Price $219,900
Property Type Residential
Sub Type Single Family Residence
Listing Status Sold
Square Footage 4,000 sqft
MLS Listing ID 1478608
Sold Date 02/11/21
Style Colonial,Multi-Level
Bedrooms 4
Full Baths 2
Half Baths 1
HOA Y/N No
Abv Grd Liv Area 4,000
Originating Board Maine Listings
Year Built 1990
Annual Tax Amount $2,510
Tax Year 2019
Lot Size 4.350 Acres
Acres 4.35
Property Description
Private 3-5 bedroom, 2.5 bath, 4,000 sqft Colonial on 4.35+/- secluded acres. The first floor consists of the kitchen with woodstove, a formal dining room with additional sitting area, a half bath and an expansive living room with beautiful stone fireplace. There's access through the mechanical room to a mud room/workshop and a spacious heated 2 car garage with 12' ceiling. The second floor consists of a large master bedroom with en suite bath, 3 bedrooms, a full bath and an office that could be used as a small bedroom if needed and 2 bonus rooms. A family room with heat stove hookup is located over the garage and has separate access to the garage. There is also an attached covered outside storage area for firewood or whatever else you need to keep out of the rain. The property has a wonderful yard with circular gravel driveway. This is a lot of house for the money. Please note this property has a 3 bedroom septic design. Call today for a private showing. This could be your NextHome!
Location
State ME
County Waldo
Zoning Rural
Direction I-95 to Rt. 69(Exit 175) head toward Winterport. Continue to Monroe Rd in Winterport and turn right. Travel to North Rd and turn left. Travel .25 mile to subject on left. Sign is up
Rooms
Family Room Heat Stove Hookup
Basement None, Not Applicable
Primary Bedroom Level Second
Bedroom 2 Second 13.0X9.25
Bedroom 3 Second 14.0X9.5
Bedroom 4 Second 14.0X9.3
Living Room First 20.75X19.25
Dining Room First 14.75X14.0 Wood Burning Fireplace
Kitchen First 20.75X14.0 Heat Stove7
Family Room Second
Interior
Interior Features Walk-in Closets, Bathtub, Shower, Primary Bedroom w/Bath
Heating Multi-Zones, Hot Water, Baseboard
Cooling None
Fireplaces Number 1
Fireplace Yes
Appliance Refrigerator, Microwave, Electric Range, Dishwasher
Laundry Laundry - 1st Floor, Main Level, Washer Hookup
Exterior
Garage 5 - 10 Spaces, Gravel, Garage Door Opener, Carport, Inside Entrance, Heated Garage
Garage Spaces 2.0
View Y/N Yes
View Fields, Trees/Woods
Roof Type Metal
Street Surface Paved
Accessibility 36+ Inch Doors
Porch Deck
Garage Yes
Building
Lot Description Level, Open Lot, Wooded, Near Golf Course, Rural
Foundation Slab
Sewer Private Sewer
Water Private
Architectural Style Colonial, Multi-Level
Structure Type Vinyl Siding,Wood Frame
Schools
School District Rsu 22
Others
Restrictions Unknown
Energy Description Wood, Oil
Financing VA
Read Less
Want to know what your home might be worth? Contact us for a FREE valuation!

Our team is ready to help you sell your home for the highest possible price ASAP







