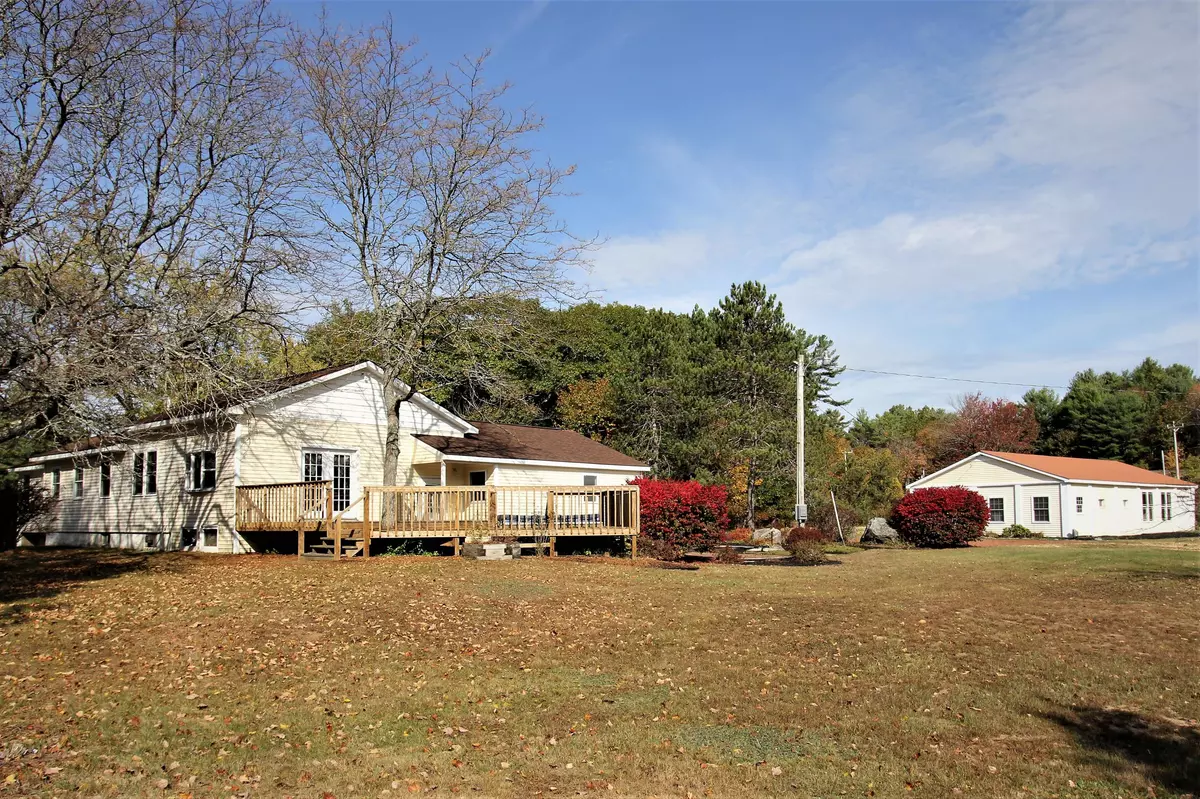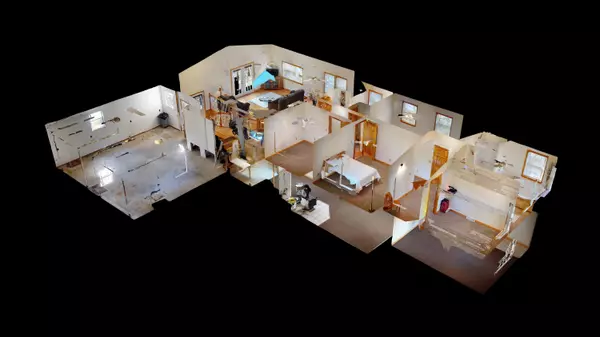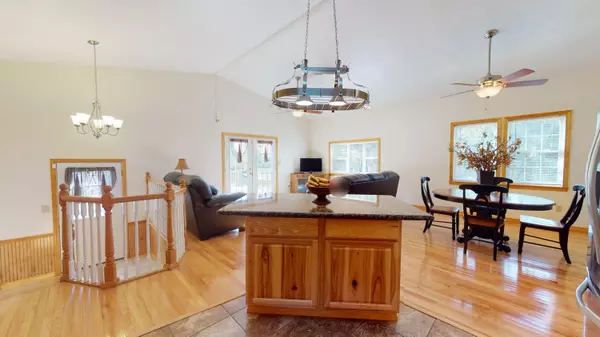Bought with Signature Homes Real Estate Group, LLC
$465,000
For more information regarding the value of a property, please contact us for a free consultation.
9 W Merrill RD Topsham, ME 04086
3 Beds
2 Baths
2,996 SqFt
Key Details
Sold Price $465,000
Property Type Residential
Sub Type Single Family Residence
Listing Status Sold
Square Footage 2,996 sqft
MLS Listing ID 1472266
Sold Date 02/19/21
Style Ranch
Bedrooms 3
Full Baths 2
HOA Y/N No
Abv Grd Liv Area 1,532
Year Built 1941
Annual Tax Amount $7,882
Tax Year 2021
Lot Size 24.000 Acres
Acres 24.0
Property Sub-Type Single Family Residence
Source Maine Listings
Land Area 2996
Property Description
Beautifully renovated Topsham property which offers fully renovated and remodeled house, renovated detached building (potential studio/office) & 3-level warehouse on 24+ acres of land. House finished with oak floors, granite countertops and stainless appliances. Open concept kitchen and dining area with cathedral ceilings with French doors that lead to a large deck with a sunken hot tub. Full finished basement for extra space or consider in-law possibilities.
The additional detached building (not included in the room count listing of the property details but included in the sale price) has 3 rooms, new windows, carpeting, and tile. This building has been used as a small business in the past and could easily be set up for a multi-generational space. Building offers its own heating system, kitchenette, insulated garage, and 3/4 bath.
The three-story barn on the property offers a 48x96 warehouse. Renovated with large access doors, insulation and updated electrical panel. Warehouse also offers a half bath and its own water supply.
All of this on a fully landscaped, 24 acres parcel of country living at it best. Endless possibilities with the land alone with over 1000' road frontage on Rt 196!
Location
State ME
County Sagadahoc
Zoning R3
Rooms
Basement Full, Interior Entry, Walk-Out Access
Master Bedroom First 10.57X9.96
Bedroom 2 First 13.89X10.32
Bedroom 3 First 18.05X13.32
Living Room First 12.32X17.04
Dining Room First 10.77X10.38
Kitchen First 9.81X10.04
Extra Room 1 24.48X14.55
Family Room Basement
Interior
Interior Features 1st Floor Bedroom
Heating Hot Air
Cooling None
Fireplace No
Appliance Refrigerator, Microwave, Electric Range
Exterior
Parking Features 5 - 10 Spaces, Gravel
Garage Spaces 2.0
View Y/N Yes
View Trees/Woods
Roof Type Shingle
Street Surface Paved
Porch Deck, Patio
Garage Yes
Building
Lot Description Agriculture, Corner Lot, Rolling Slope, Landscaped, Wooded, Pasture, Rural
Foundation Concrete Perimeter
Sewer Private Sewer
Water Private
Architectural Style Ranch
Structure Type Vinyl Siding,Wood Frame
Others
Energy Description Oil
Read Less
Want to know what your home might be worth? Contact us for a FREE valuation!

Our team is ready to help you sell your home for the highest possible price ASAP







