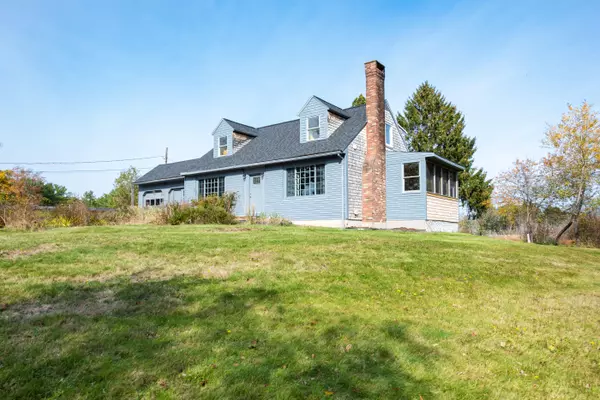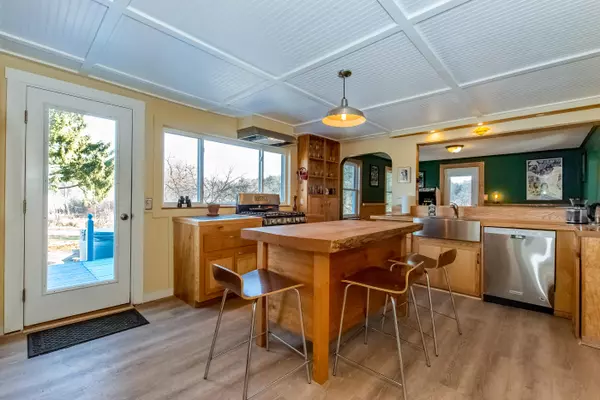Bought with Great Island Realty, LLC
$509,000
For more information regarding the value of a property, please contact us for a free consultation.
485 Haley RD Kittery, ME 03905
3 Beds
2 Baths
1,732 SqFt
Key Details
Sold Price $509,000
Property Type Residential
Sub Type Single Family Residence
Listing Status Sold
Square Footage 1,732 sqft
MLS Listing ID 1480136
Sold Date 02/26/21
Style Cape
Bedrooms 3
Full Baths 2
HOA Y/N No
Abv Grd Liv Area 1,732
Year Built 1966
Annual Tax Amount $4,874
Tax Year 2020
Lot Size 11.800 Acres
Acres 11.8
Property Sub-Type Single Family Residence
Source Maine Listings
Land Area 1732
Property Description
Perfect location for this charming cape tucked back on 10.92 acres in Kittery Point. Filled with natural light, this fun home boasts lots of updates, custom features & flexible floorplan for daily living, work & play. Enjoy the bucolic views from the custom kitchen w/center island & open to pub-like dining room with bar & built-ins; nicely appointed LR w/stone fireplace, bookcases, picture window & french doors, 1st floor office is currently a home gym but could serve as 1st flr bedroom & updated 3/4 bath can accommodate one floor living. The sunfilled master has generous walk in closet w/barn door; custom full bath w/soaking tub & oversized shower, 2 additional bedrooms & separate separate laundry room equipped w/washer & dryer. Full basement boasts a fun climbing wall & space for expansion. Updated systems including 3 yr old Bosch heating system. Attached garage can accommodate vehicle & workshop. Brand new septic system. And then there's the land. Enjoy the generous deck w/hot tub, relax on the patio with the firepit; enjoy your seasonal meals & views from the screened porch. All of this while watching nature from your backyard. Plant a garden, take a long walk, enjoy child and pet play, raise animals, entertain post Covid or just hang out - you won't be disappointed. Great location and minutes to Kittery Foreside & downtown Portsmouth.
Location
State ME
County York
Zoning R-RL
Rooms
Basement Bulkhead, Full, Sump Pump, Exterior Entry, Interior Entry, Unfinished
Interior
Interior Features Walk-in Closets, Shower
Heating Multi-Zones, Hot Water
Cooling None
Fireplaces Number 1
Fireplace Yes
Appliance Washer, Refrigerator, Gas Range, Dryer, Dishwasher
Laundry Upper Level
Exterior
Parking Features Paved, On Site, Inside Entrance
Garage Spaces 1.0
Fence Fenced
View Y/N Yes
View Fields, Trees/Woods
Roof Type Shingle
Porch Deck, Patio, Screened
Garage Yes
Building
Lot Description Level, Open Lot, Rolling Slope, Pasture, Near Shopping, Neighborhood
Foundation Concrete Perimeter
Sewer Private Sewer, Septic Design Available, Septic Existing on Site
Water Public
Architectural Style Cape
Structure Type Shingle Siding,Clapboard,Wood Frame
Others
Restrictions Unknown
Energy Description Propane
Read Less
Want to know what your home might be worth? Contact us for a FREE valuation!

Our team is ready to help you sell your home for the highest possible price ASAP







