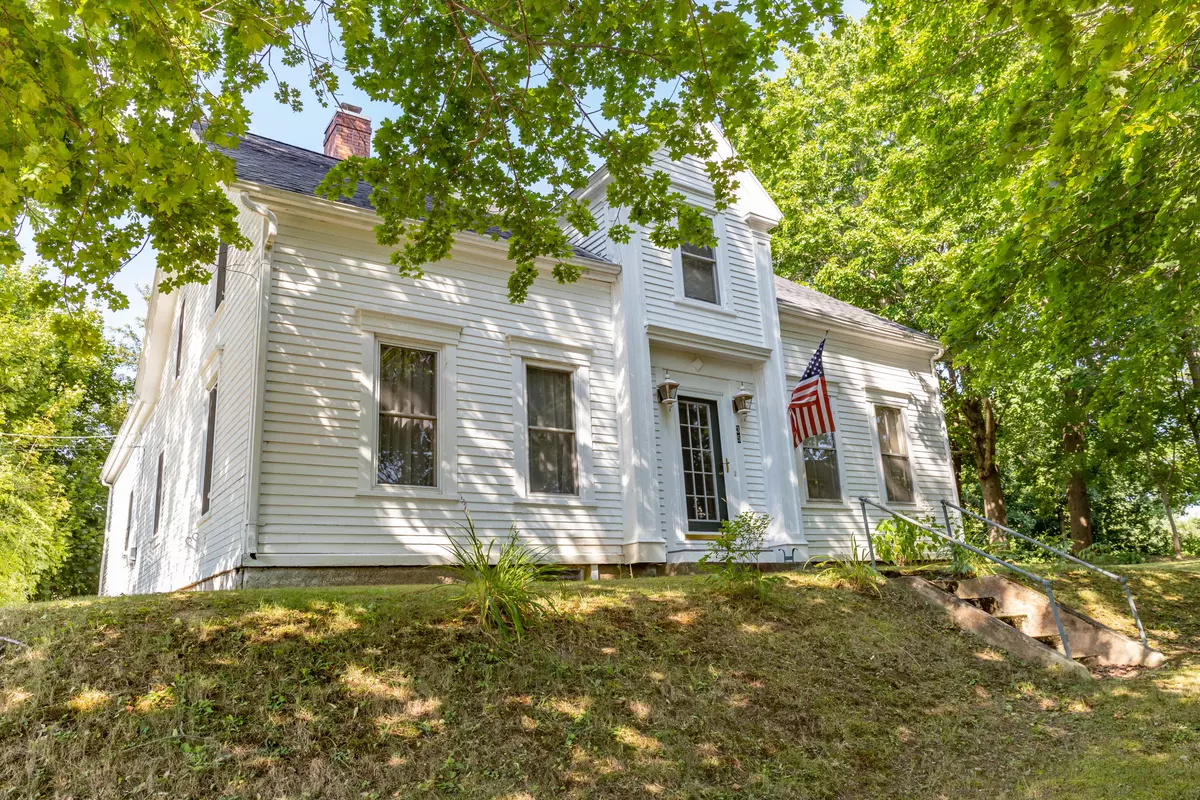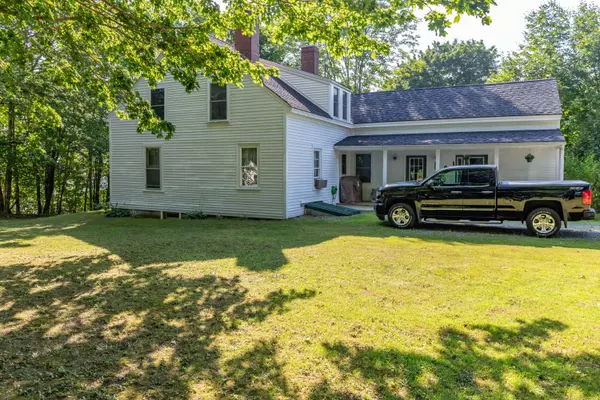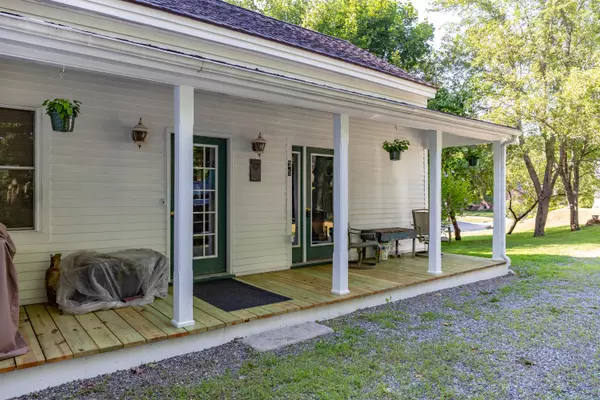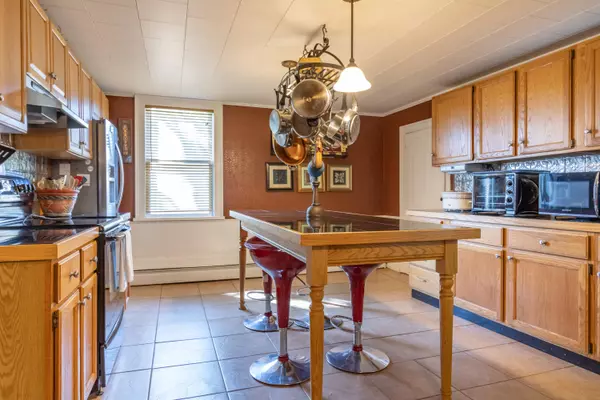Bought with Berkshire Hathaway HomeServices Northeast Real Estate
$195,000
For more information regarding the value of a property, please contact us for a free consultation.
35 Central ST Bucksport, ME 04416
4 Beds
2 Baths
1,862 SqFt
Key Details
Sold Price $195,000
Property Type Residential
Sub Type Single Family Residence
Listing Status Sold
Square Footage 1,862 sqft
MLS Listing ID 1464443
Sold Date 02/26/21
Style Colonial
Bedrooms 4
Full Baths 1
Half Baths 1
HOA Y/N No
Abv Grd Liv Area 1,862
Year Built 1880
Annual Tax Amount $1,746
Tax Year 2020
Lot Size 0.440 Acres
Acres 0.44
Property Sub-Type Single Family Residence
Source Maine Listings
Land Area 1862
Property Description
Easily accessible to all in-town amenities sits this well-maintained 4BR/1.5BA colonial perched on a hill. This attractive 0.44-acre lot provides a shaded lawn w/seasonal water view. Step inside from the covered porch & find everything from a stylish & upgraded kitchen w/island & tile counters to a formal dining room w/ elegant built-ins. A sizeable living room, den w/ pellet stove & pantry w/ laundry all on the 1st level. Four bedrooms & a contemporary full bath w/ soaking tub on the 2nd level. Also, a full basement, barn addition & a detached 1-car garage used for storage.
Location
State ME
County Hancock
Zoning Village
Body of Water Penobscot
Rooms
Basement Bulkhead, Full, Exterior Entry, Interior Entry, Unfinished
Primary Bedroom Level Second
Bedroom 2 Second
Bedroom 3 Second
Bedroom 4 Second
Living Room First
Dining Room First Built-Ins
Kitchen First Island, Eat-in Kitchen
Interior
Interior Features Bathtub, Pantry
Heating Stove, Multi-Zones, Hot Water, Baseboard
Cooling None
Fireplace No
Appliance Washer, Refrigerator, Electric Range, Dryer, Dishwasher
Laundry Laundry - 1st Floor, Main Level
Exterior
Parking Features 1 - 4 Spaces, Gravel, Common, Detached
Garage Spaces 1.0
Utilities Available 1
Waterfront Description River
View Y/N Yes
View Trees/Woods
Roof Type Pitched,Shingle
Street Surface Paved
Garage Yes
Building
Lot Description Rolling Slope, Wooded, Intown, Near Shopping, Neighborhood
Foundation Stone, Granite, Brick/Mortar
Sewer Public Sewer
Water Public
Architectural Style Colonial
Structure Type Wood Siding,Clapboard,Wood Frame
Schools
School District Rsu 25
Others
Restrictions Unknown
Energy Description Pellets, Wood, Oil
Read Less
Want to know what your home might be worth? Contact us for a FREE valuation!

Our team is ready to help you sell your home for the highest possible price ASAP







