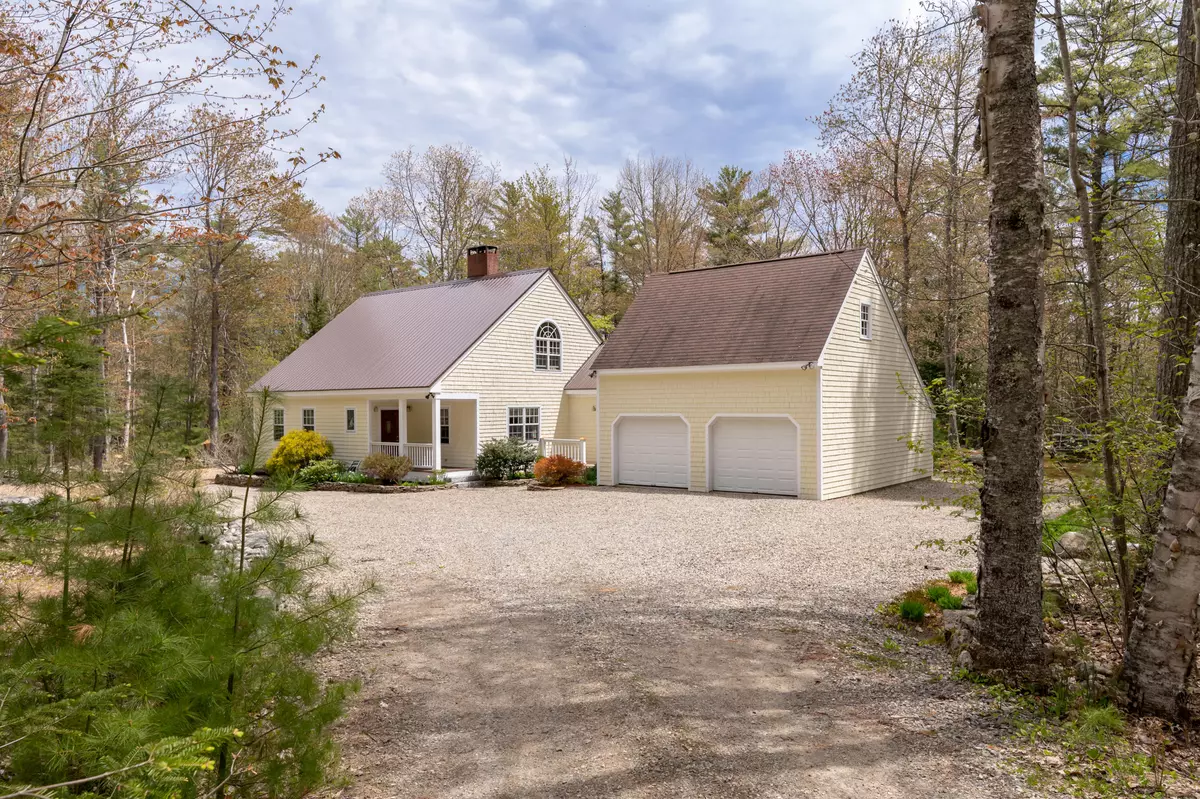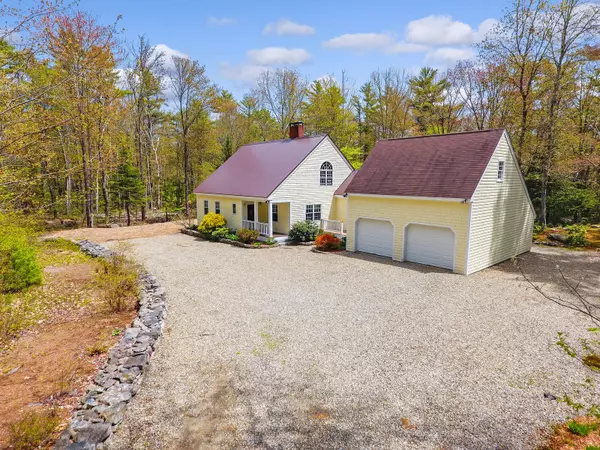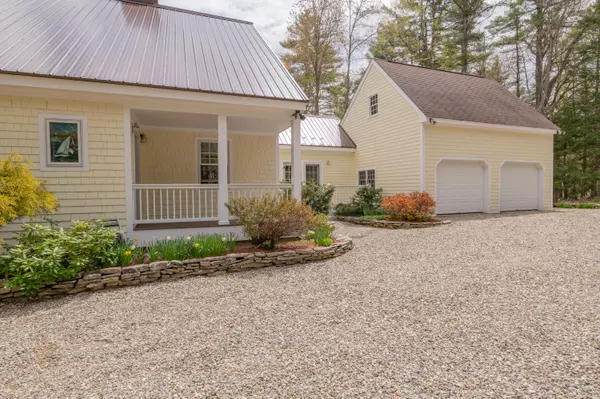Bought with Century 21 North East
$437,000
For more information regarding the value of a property, please contact us for a free consultation.
978 Main RD Westport Island, ME 04578
4 Beds
4 Baths
2,221 SqFt
Key Details
Sold Price $437,000
Property Type Residential
Sub Type Single Family Residence
Listing Status Sold
Square Footage 2,221 sqft
Subdivision Mccarty Cove
MLS Listing ID 1453225
Sold Date 02/22/21
Style Contemporary,Cottage,Cape
Bedrooms 4
Full Baths 3
Half Baths 1
HOA Fees $31/ann
HOA Y/N Yes
Abv Grd Liv Area 2,221
Year Built 2004
Annual Tax Amount $3,323
Tax Year 2019
Lot Size 11.000 Acres
Acres 11.0
Property Sub-Type Single Family Residence
Source Maine Listings
Land Area 2221
Property Description
You will not be disappointed in this quintessential 'Maine get-away' cape style home in Westport Island, ME. Sitting on 10+ acres of land, this home shines with pride of ownership! Original owners, this very well cared for and beautifully appointed home has many upgrades including a beautiful cook's kitchen with granite countertops and wall oven, Brazilian cherry floors and spacious and bright living/dining areas off the kitchen. Live on one floor, as the master bedroom suite offers a soaking tub, spacious closet, and laundry. Upstairs is guest space plus an office/den in the loft area. The gardens will 'wow' you for sure! Enjoy the serenity of the water garden feature. There is also a guest cottage and gazebo off the rear deck. A 4 bedroom septic system allows you to flex your use in the main house and guest cottage as needed.
Come explore all this home offers. As part of the McCarty Cove Association, you will also have access to a deep water dock and float just minutes from this home. This home certainly evokes the old saying, 'Maine, the way life should be.'
Location
State ME
County Lincoln
Zoning Res
Body of Water Sheepscot River
Rooms
Family Room Vaulted Ceiling, Skylight, Heat Stove
Basement Bulkhead, Crawl Space, Full, Exterior Entry, Interior Entry, Unfinished
Primary Bedroom Level First
Bedroom 2 Second
Dining Room First Heat Stove
Kitchen First Cathedral Ceiling6, Island, Skylight20
Family Room First
Interior
Interior Features 1st Floor Bedroom, 1st Floor Primary Bedroom w/Bath, Bathtub, One-Floor Living
Heating Stove, Hot Water, Baseboard
Cooling Other
Fireplaces Number 1
Fireplace Yes
Appliance Washer, Wall Oven, Refrigerator, Microwave, Dryer, Dishwasher, Cooktop
Laundry Laundry - 1st Floor, Main Level
Exterior
Parking Features 1 - 4 Spaces, Gravel, On Site, Garage Door Opener, Inside Entrance, Storage
Garage Spaces 2.0
Waterfront Description River
View Y/N Yes
View Trees/Woods
Roof Type Metal,Shingle
Street Surface Gravel,Paved
Accessibility 32 - 36 Inch Doors, Other Bath Modifications
Porch Deck
Garage Yes
Building
Lot Description Open Lot, Rolling Slope, Landscaped, Wooded, Near Shopping, Near Turnpike/Interstate, Near Town, Rural, Subdivided
Foundation Concrete Perimeter
Sewer Private Sewer, Septic Design Available, Septic Existing on Site
Water Private, Well
Architectural Style Contemporary, Cottage, Cape
Structure Type Shingle Siding,Wood Frame
Others
HOA Fee Include 375.0
Restrictions Yes
Energy Description Pellets, Wood, Oil, Electric
Read Less
Want to know what your home might be worth? Contact us for a FREE valuation!

Our team is ready to help you sell your home for the highest possible price ASAP







