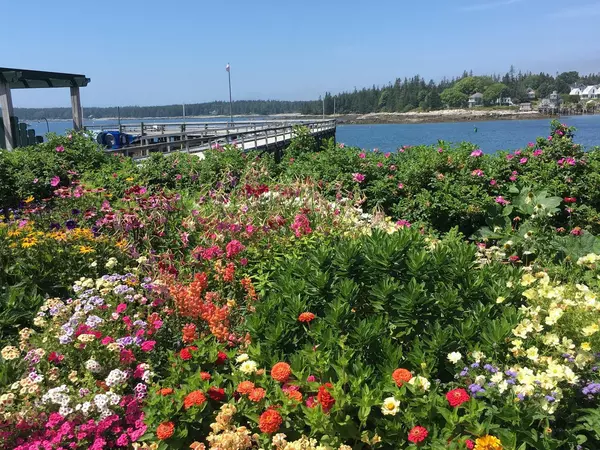Bought with The Davis Agency
$510,000
For more information regarding the value of a property, please contact us for a free consultation.
5H Granville RD #8 Tremont, ME 04653
2 Beds
4 Baths
1,585 SqFt
Key Details
Sold Price $510,000
Property Type Residential
Sub Type Condominium
Listing Status Sold
Square Footage 1,585 sqft
MLS Listing ID 1446293
Sold Date 03/08/21
Style Multi-Level,Townhouse
Bedrooms 2
Full Baths 2
Half Baths 2
HOA Fees $472/qua
HOA Y/N Yes
Abv Grd Liv Area 1,585
Year Built 1912
Annual Tax Amount $6,538
Tax Year 2020
Lot Size 4,791 Sqft
Acres 0.11
Property Sub-Type Condominium
Source Maine Listings
Land Area 1585
Property Description
Located in idyllic Bass Harbor, this 2 bedroom, 2.5 bath townhouse offers mesmerizing views of the harbor, comfortable living on two floors, and direct entry from a 1-car garage. Constructed in 1912 as a seafood cannery, this massive brick building with a deeded and private, deep water dock, was totally restored from 2001-2003. And while the exterior of the cannery was restored to its original design based on historic plans, each dwelling in this 8-unit condominium was transformed with elegance and style, while keeping much of the exposed brick, iron work, original beams and wood ceilings in place. This 1585 sq ft residence is generously scaled with nearly 40-foot ceilings, accented by a massive copper-clad skylight which fills the modern kitchen, dining area and living room with light. Finishes include polished hardwood floors, high quality berber in all of the bedrooms, gleaming tile in the bathrooms, and granite countertops in the kitchen-- pairing perfectly with the industrial elements in the space. You'll find a master bedroom with en suite bath on each floor, both with harbor views. The spacious loft and living room feature harbor views as well, and are designed for entertaining. Units at The Cannery are rarely on the market, so here's your chance to call one of Mt. Desert Island's most sought-after and iconic residences home, and a great opportunity to own waterfront property without the high taxes.
Location
State ME
County Hancock
Zoning Shoreline
Body of Water Atlantic ocean
Rooms
Basement None, Walk-Out Access, Other, Not Applicable
Interior
Interior Features 1st Floor Primary Bedroom w/Bath, Primary Bedroom w/Bath
Heating Stove, Multi-Zones, Hot Water, Baseboard
Cooling None
Fireplaces Number 1
Fireplace Yes
Appliance Washer, Refrigerator, Microwave, Electric Range, Dryer, Disposal, Dishwasher
Laundry Laundry - 1st Floor, Main Level
Exterior
Parking Features 5 - 10 Spaces, Gravel, Common, On Site, Inside Entrance, Underground
Garage Spaces 1.0
Waterfront Description Harbor,Ocean
View Y/N Yes
View Mountain(s), Scenic
Roof Type Membrane
Street Surface Gravel,Paved
Garage Yes
Building
Lot Description Level, Open Lot, Landscaped, Near Golf Course, Near Shopping, Near Town, Rural, Near Public Transit
Foundation Concrete Perimeter, Brick/Mortar
Sewer Septic Existing on Site
Water Well
Architectural Style Multi-Level, Townhouse
Structure Type Brick,Other,Wood Frame
Others
HOA Fee Include 1418.8
Energy Description Oil, Gas Bottled
Read Less
Want to know what your home might be worth? Contact us for a FREE valuation!

Our team is ready to help you sell your home for the highest possible price ASAP







