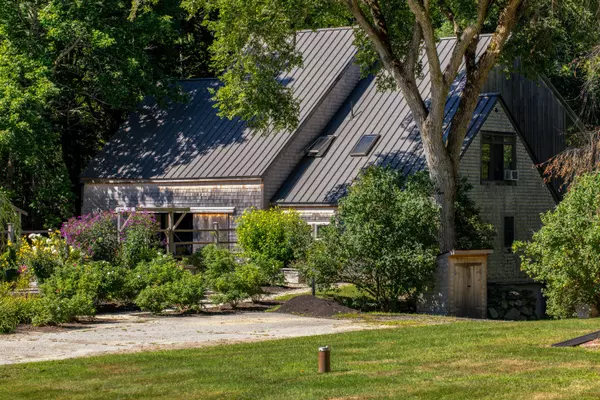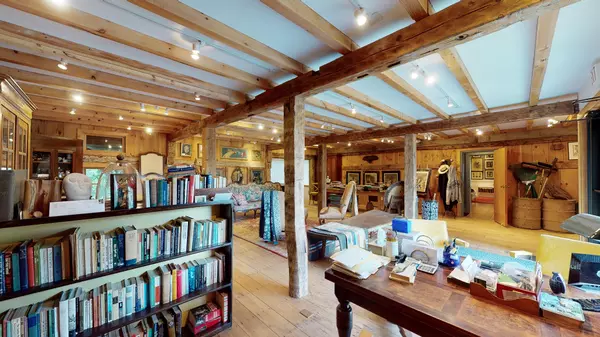Bought with Portside Real Estate Group
$460,000
For more information regarding the value of a property, please contact us for a free consultation.
4 Hopkins Hill RD Newcastle, ME 04553
2 Beds
3 Baths
3,900 SqFt
Key Details
Sold Price $460,000
Property Type Residential
Sub Type Single Family Residence
Listing Status Sold
Square Footage 3,900 sqft
MLS Listing ID 1476427
Sold Date 03/08/21
Style Other
Bedrooms 2
Full Baths 2
Half Baths 1
HOA Y/N No
Abv Grd Liv Area 3,300
Year Built 1775
Annual Tax Amount $4,471
Tax Year 2019
Lot Size 19.990 Acres
Acres 19.99
Property Sub-Type Single Family Residence
Source Maine Listings
Land Area 3900
Property Description
Blending the old with the new, this thoughtfully restored barn offers elegant living with historic charm. No detail has been overlooked in the two well-appointed apartments, stunning gallery space, and inviting studio/workshop area. All upgraded mechanicals and structural improvements have been done. With abundant storage, an attached garage and 19 beautiful acres with a large pond and bordered by preserved land, this property lends itself to income producing potential. All within a short distance to the beautiful twin villages of Damariscotta and Newcastle!
Location
State ME
County Lincoln
Zoning residential
Body of Water Private pond on property
Rooms
Basement Walk-Out Access, Brick/Mortar, Daylight, Finished
Interior
Interior Features In-Law Apartment, Walk-in Closets, 1st Floor Bedroom, 1st Floor Primary Bedroom w/Bath, Attic, One-Floor Living, Pantry, Shower, Storage, Primary Bedroom w/Bath
Heating Zoned, Hot Air
Cooling Wall/Window Unit(s)
Flooring Wood
Fireplaces Number 1
Fireplace Yes
Appliance Washer, Refrigerator, Gas Range, Dryer, Dishwasher, Cooktop
Laundry Laundry - 1st Floor, Upper Level, Main Level
Exterior
Exterior Feature Animal Containment System
Parking Features Auto Door Opener, Basement, 1 - 4 Spaces, Paved, Common, Inside Entrance, Underground
Garage Spaces 1.0
Fence Fenced
Utilities Available 1
View Y/N Yes
View Fields, Scenic, Trees/Woods
Roof Type Metal,Shingle
Street Surface Paved
Porch Deck, Patio, Screened
Garage Yes
Building
Lot Description Well Landscaped, Rolling/Sloping, Pasture/Field, Open, Agricultural, Farm, Corner Lot, Level, Right of Way, Wooded, Abuts Conservation, Near Public Beach, Near Shopping, Near Town
Foundation Granite, Concrete Perimeter, Brick/Mortar
Sewer Septic Tank, Private Sewer, Septic Design Available
Water Well, Private
Architectural Style Other
Structure Type Shingle Siding,Other,Wood Frame
Schools
School District Great Salt Bay Csd
Others
Energy Description Oil
Read Less
Want to know what your home might be worth? Contact us for a FREE valuation!

Our team is ready to help you sell your home for the highest possible price ASAP







