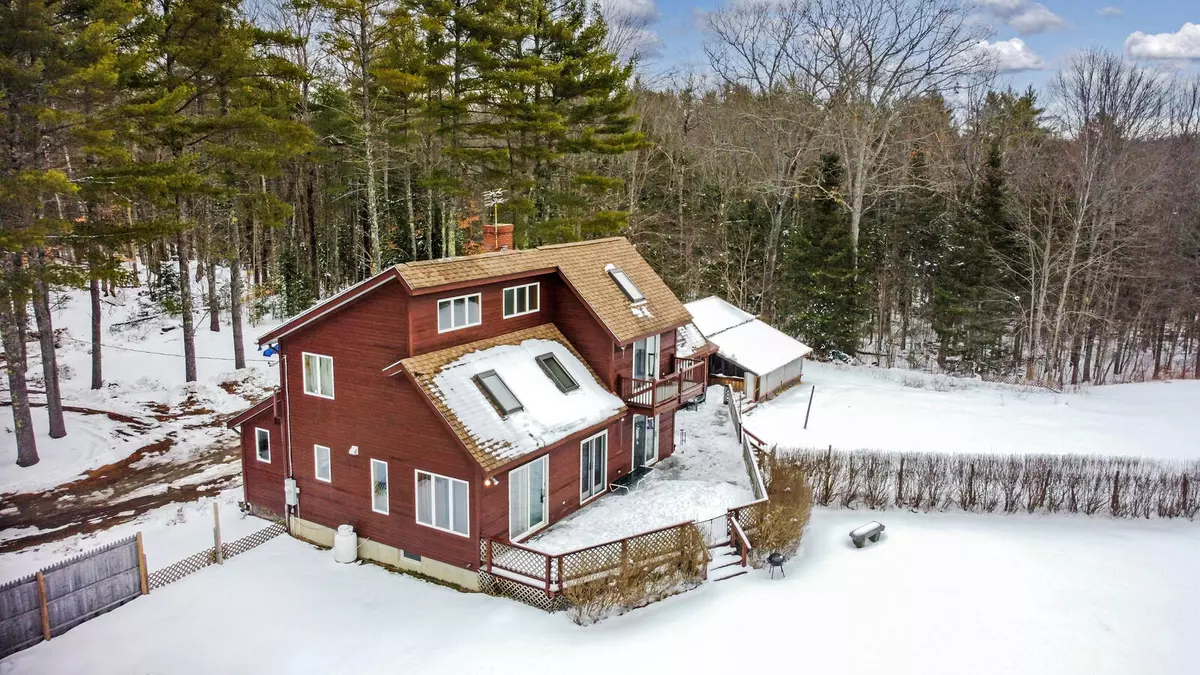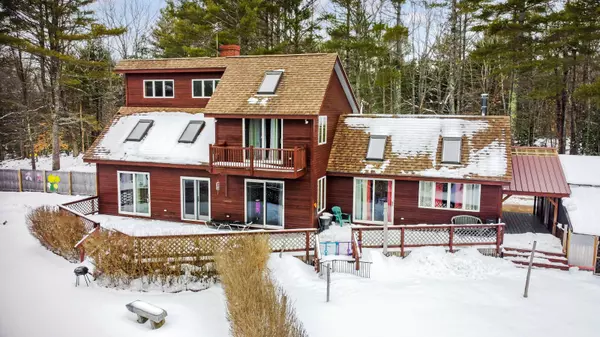Bought with Camden Real Estate Company
$305,000
For more information regarding the value of a property, please contact us for a free consultation.
11 Belfast Union RD Searsmont, ME 04973
2 Beds
2 Baths
2,018 SqFt
Key Details
Sold Price $305,000
Property Type Residential
Sub Type Single Family Residence
Listing Status Sold
Square Footage 2,018 sqft
MLS Listing ID 1481505
Sold Date 03/25/21
Style Contemporary
Bedrooms 2
Full Baths 2
HOA Y/N No
Abv Grd Liv Area 2,018
Year Built 1992
Annual Tax Amount $4,102
Tax Year 2020
Lot Size 9.000 Acres
Acres 9.0
Property Sub-Type Single Family Residence
Source Maine Listings
Land Area 2018
Property Description
Lovely passive solar home on 9 private acres with convenient access to both coastal and central Maine. Here you will find complete serenity with beautiful gardens in the summer, sunny southern facing exposure and even a sauna! Main home features a contemporary, open and airy floor plan with first floor bedroom that has a full bath with double vanity and leads out to wrap around deck, large living room with new flooring and wood burning fireplace, open kitchen and dining area. Upstairs in this home you will find a spacious loft area with tremendous natural light and a master bedroom with ensuite master bath and large closets. The basement here is bone-dry and has both an oil fired furnace and a wood fired furnace and laundry hookups. The wood furnace is currently not connected but could be if desired. One of the best features of this home (besides the sauna of course) is the adjacent outbuilding that is fully insulated with it's own bathroom (plumbing for bathroom needs to be connected to main house). This provides an excellent opportunity for a home office space or guest suite. High speed internet is also at the property. Septic is designed for 3 bedrooms. Large fenced in yard and lots of wildlife here. Come and claim this Maine oasis before it's too late!
Location
State ME
County Waldo
Zoning RA
Rooms
Basement Full, Interior Entry, Unfinished
Interior
Interior Features 1st Floor Bedroom, In-Law Floorplan, One-Floor Living, Shower, Storage, Primary Bedroom w/Bath
Heating Multi-Zones, Hot Water, Baseboard
Cooling None
Fireplaces Number 1
Fireplace Yes
Laundry Washer Hookup
Exterior
Parking Features Gravel, Off Street
Fence Fenced
View Y/N No
Roof Type Shingle
Street Surface Paved
Porch Deck
Garage No
Building
Lot Description Level, Open Lot, Landscaped, Wooded, Rural
Sewer Private Sewer, Septic Existing on Site
Water Private, Well
Architectural Style Contemporary
Structure Type Wood Siding,Clapboard,Wood Frame
Others
Energy Description Wood, Oil, Gas Bottled
Read Less
Want to know what your home might be worth? Contact us for a FREE valuation!

Our team is ready to help you sell your home for the highest possible price ASAP







