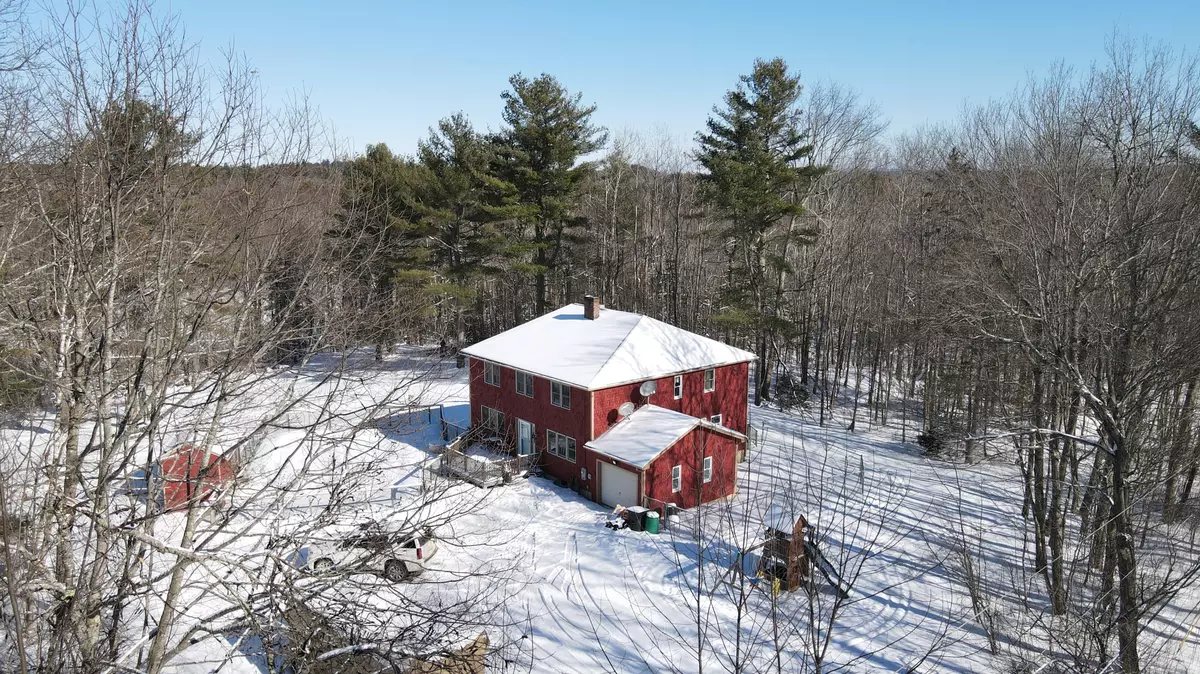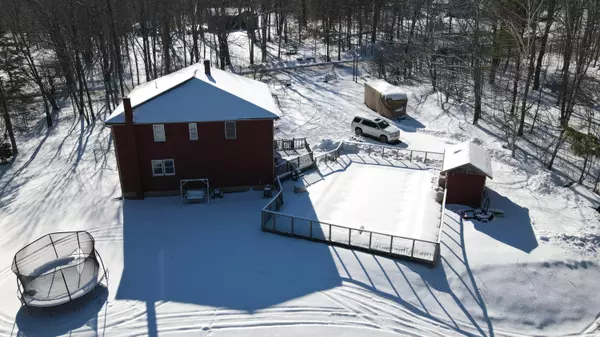Bought with NextHome Experience
$291,000
For more information regarding the value of a property, please contact us for a free consultation.
126 Meadow RD Winterport, ME 04496
3 Beds
3 Baths
2,208 SqFt
Key Details
Sold Price $291,000
Property Type Residential
Sub Type Single Family Residence
Listing Status Sold
Square Footage 2,208 sqft
MLS Listing ID 1481987
Sold Date 03/26/21
Style Contemporary
Bedrooms 3
Full Baths 1
Half Baths 2
HOA Y/N No
Abv Grd Liv Area 2,208
Originating Board Maine Listings
Year Built 1991
Annual Tax Amount $2,803
Tax Year 2016
Lot Size 3.000 Acres
Acres 3.0
Property Description
Beautifully maintained contemporary home features a fenced in pool, fenced in backyard and 3 acres to roam with a small brook/stream perfect for exploring. Ideally located near Hampden, Newport and Bangor. You will be impressed with the vaulted ceilings overlooking the main living area and cozy fireplace. The kitchen and dining are open to each other and perfect for entertaining with family and friends. A first floor master is conveniently located near the large full bath with ample storage and laundry. Privately set on the 2nd floor you will find a large balcony. This area is currently a fantastic playroom that could make for a perfect home office. Two other bedrooms with walk-in closets and private half baths also set this property apart.
Location
State ME
County Waldo
Zoning rural
Direction Take Kennebec Road to Left on Monroe Rd/ Go to Rt 69; Take left and then immediate left onto the Meadow Rd. Go 1 miles; property is on left; sign up.
Rooms
Family Room Vaulted Ceiling
Basement Full, Interior Entry, Unfinished
Primary Bedroom Level First
Master Bedroom Second 11.0X15.0
Bedroom 2 Second 11.0X15.0
Living Room First 15.0X20.0
Dining Room First 16.0X16.0
Kitchen First 10.0X17.0 Pantry2, Eat-in Kitchen
Family Room Second
Interior
Interior Features Walk-in Closets, 1st Floor Bedroom, Pantry, Storage
Heating Multi-Zones, Hot Water, Baseboard
Cooling None
Fireplace No
Appliance Washer, Refrigerator, Electric Range, Dryer, Dishwasher
Laundry Built-Ins, Laundry - 1st Floor, Main Level
Exterior
Garage 1 - 4 Spaces, Paved, On Site, Garage Door Opener, Inside Entrance
Garage Spaces 1.0
Pool In Ground
Waterfront No
View Y/N No
Roof Type Shingle
Street Surface Paved
Porch Deck, Patio
Garage Yes
Building
Lot Description Open Lot, Landscaped, Rural
Foundation Concrete Perimeter
Sewer Private Sewer, Septic Existing on Site
Water Private, Well
Architectural Style Contemporary
Structure Type Wood Siding,Shingle Siding,Wood Frame
Others
Restrictions Unknown
Energy Description Pellets, Wood, Oil
Financing VA
Read Less
Want to know what your home might be worth? Contact us for a FREE valuation!

Our team is ready to help you sell your home for the highest possible price ASAP







