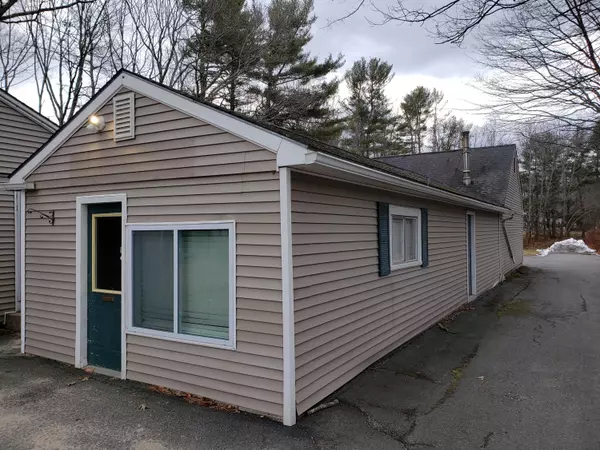Bought with Keller Williams Realty
$280,000
For more information regarding the value of a property, please contact us for a free consultation.
346 Lewiston RD Topsham, ME 04086
3 Beds
2 Baths
1,356 SqFt
Key Details
Sold Price $280,000
Property Type Residential
Sub Type Single Family Residence
Listing Status Sold
Square Footage 1,356 sqft
MLS Listing ID 1480768
Sold Date 03/26/21
Style Other Style,Ranch
Bedrooms 3
Full Baths 1
Half Baths 1
HOA Y/N No
Abv Grd Liv Area 1,356
Year Built 1955
Annual Tax Amount $4,279
Tax Year 2020
Lot Size 0.690 Acres
Acres 0.69
Property Sub-Type Single Family Residence
Source Maine Listings
Land Area 1356
Property Description
Don't miss this Lewiston Rd offering! This high visibility, high traffic, & desirable location offers mixed use zoning, R2B. The single family 1955 era ranch is currently rented out and offers 1369 SF, 3 bed, 1 bath. Ranch has a HWBB heating system/boiler. Large level .69 acre lot with 100 feet road frontage. The business/ office/ hobby use space and the large garage area makes a great scenario for many possible uses. Live in the ranch & run a home based business, and/or storage, or straight up income property. Private water & septic with updated leach field. Back of property has a large 1518 SF garage w/ tall overhead door, and half bath. Electrical in ranch is separate from remainder of property. Forced hot air, oil fired heating system in shop. Paved driveway and parking area for 11+ cars with pulling in and out space. The basement is a crawl space with hatch access from interior & is GenTran generator ready. Wood burning fireplace. Washer & Dryer hook-up. Here is your chance to get started in that business venture, create more residual income, or just live there and have storage for your boat, RV, ATV's, and what a great hobby space. Quilters dream. Formally was an upholstery shop and the large working table and fabric storage racks are still at the property. Great site lines. This property was a well known long term business location for Hills Upholstery.
Location
State ME
County Sagadahoc
Zoning R2B
Rooms
Basement Crawl Space, Interior Entry
Interior
Interior Features 1st Floor Bedroom, One-Floor Living
Heating Multi-Zones, Hot Water, Baseboard, Hot Air
Cooling A/C Units, Multi Units
Fireplaces Number 1
Fireplace Yes
Appliance Refrigerator, Electric Range
Laundry Laundry - 1st Floor, Main Level, Washer Hookup
Exterior
Parking Features 11 - 20 Spaces, Paved, Detached, Heated Garage
Garage Spaces 2.0
Utilities Available 1
View Y/N Yes
View Trees/Woods
Roof Type Pitched,Shingle
Street Surface Paved
Garage Yes
Building
Lot Description Level, Open Lot, Near Shopping, Near Turnpike/Interstate, Near Town, Other
Foundation Concrete Perimeter, Slab
Sewer Septic Existing on Site
Water Private, Public, Well
Architectural Style Other Style, Ranch
Structure Type Vinyl Siding,Wood Frame
Schools
School District Rsu 75/Msad 75
Others
Restrictions Unknown
Energy Description Oil, K-1Kerosene
Read Less
Want to know what your home might be worth? Contact us for a FREE valuation!

Our team is ready to help you sell your home for the highest possible price ASAP







