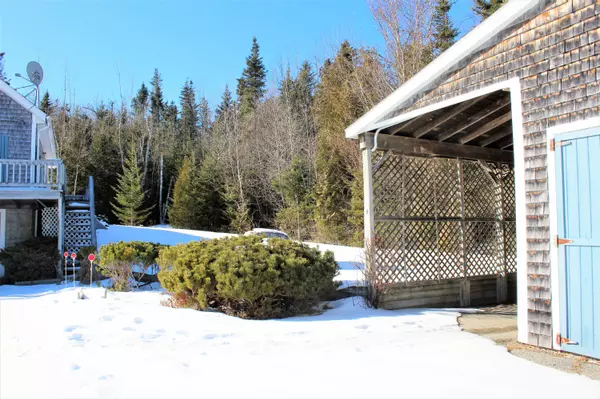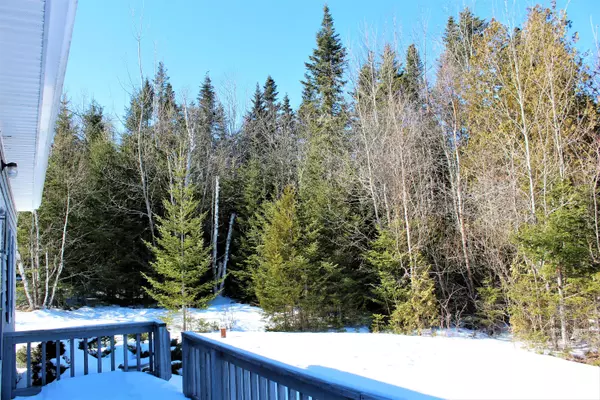Bought with Bold Coast Properties
$249,000
For more information regarding the value of a property, please contact us for a free consultation.
923 Pigeon Hill RD Steuben, ME 04680
3 Beds
2 Baths
1,500 SqFt
Key Details
Sold Price $249,000
Property Type Residential
Sub Type Single Family Residence
Listing Status Sold
Square Footage 1,500 sqft
MLS Listing ID 1483206
Sold Date 03/30/21
Style Cape
Bedrooms 3
Full Baths 2
HOA Y/N No
Abv Grd Liv Area 1,500
Year Built 1980
Annual Tax Amount $3,162
Tax Year 2020
Lot Size 1.200 Acres
Acres 1.2
Property Sub-Type Single Family Residence
Source Maine Listings
Land Area 1500
Property Description
923 Pigeon Hill Road boasts jaw dropping sunrises and sunsets over Pigeon Hill Bay, a wrap around deck for outside living and ocean views from many rooms. The home is sited East / West in an open area that's embraced by the forest on the West, North and South with the front facing due East looking out at the northern tip of Bois Bubert Island, Currant Island and Pond Island to the Atlantic. In the summer a small fleet of work boats and pleasure craft seasonally enhance the view. Property will convey with a View Easement to protect this visual. The home has been very well maintained and upgraded thru the years. You'll find select custom cabinetry in several rooms, a distinctive Chart Wall and Propane Fireplace in the Living Room and when in season a beautiful flower garden on the south lawn. This peaceful setting insures that there will always be an abundance of wildlife nearby to enjoy. The Maine Coastal Islands National Wildlife Refuge is just south of the home as is the noted Pigeon Hill Preserve Trailhead. Milbridge is also conveniently close by for amenities such as groceries and eateries!
Location
State ME
County Washington
Zoning Rural
Body of Water Pigeon Hill Bay
Rooms
Basement Walk-Out Access, Daylight, Full, Interior Entry, Unfinished
Primary Bedroom Level Second
Bedroom 2 Second 12.2X11.8
Bedroom 3 12.6X12.0
Living Room First 21.0X12.8
Kitchen First 18.0X12.8 Breakfast Nook, Eat-in Kitchen
Interior
Interior Features 1st Floor Bedroom, Bathtub, Other, Shower, Storage, Primary Bedroom w/Bath
Heating Stove, Forced Air, Direct Vent Furnace, Hot Air
Cooling None
Fireplace No
Appliance Washer, Refrigerator, Electric Range, Dryer, Dishwasher
Laundry Laundry - 1st Floor, Main Level
Exterior
Parking Features 1 - 4 Spaces, Gravel, On Site, Garage Door Opener, Detached, Inside Entrance, Underground
Garage Spaces 4.0
Utilities Available 1
Waterfront Description Bay
View Y/N Yes
View Scenic
Roof Type Pitched,Shingle
Street Surface Paved
Porch Deck
Garage Yes
Exclusions 3 Clock Shelves/1 Clock & Med-Cupboard
Building
Lot Description Open Lot, Landscaped, Wooded, Near Shopping, Near Town, Rural
Foundation Block, Concrete Perimeter
Sewer Private Sewer, Septic Existing on Site
Water Private, Well
Architectural Style Cape
Structure Type Wood Siding,Shingle Siding,Wood Frame
Others
Restrictions Yes
Energy Description Propane, Oil
Read Less
Want to know what your home might be worth? Contact us for a FREE valuation!

Our team is ready to help you sell your home for the highest possible price ASAP







