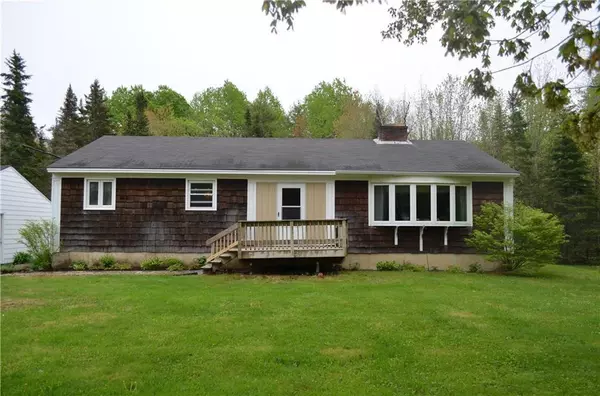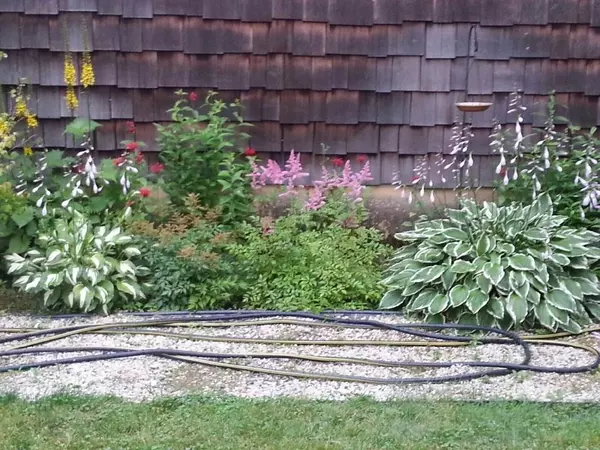Bought with ERA Dawson-Bradford Co.
$166,000
For more information regarding the value of a property, please contact us for a free consultation.
350 Johnson Mill RD Orrington, ME 04474
3 Beds
2 Baths
1,372 SqFt
Key Details
Sold Price $166,000
Property Type Residential
Sub Type Single Family Residence
Listing Status Sold
Square Footage 1,372 sqft
MLS Listing ID 1481552
Sold Date 04/02/21
Style Ranch
Bedrooms 3
Full Baths 2
HOA Y/N No
Abv Grd Liv Area 1,372
Year Built 1973
Annual Tax Amount $2,412
Tax Year 2019
Lot Size 2.000 Acres
Acres 2.0
Property Sub-Type Single Family Residence
Source Maine Listings
Land Area 1372
Property Description
Freshly painted, many updates and the Perfect Size! This adorable 1372 Sq. Ft. 3Bed 2Bath Ranch features the charm and character that you've been looking for! Fieldstone fireplace, formal dining room, built ins, Master Bed w/Master bath. The basement just needs some minor additions to nearly double your living space! The well landscaped 2 acre lot is bordered with stone walls and shows signs of delicate care and maintenance over the years. Expand your own gardening hobby or enjoy the one already in place.
Location
State ME
County Penobscot
Zoning Res
Rooms
Basement Full, Interior Entry, Unfinished
Master Bedroom First 17.0X13.6
Bedroom 2 First 10.6X10.0
Bedroom 3 First 10.0X9.0
Living Room First 20.0X13.6
Dining Room First 11.6X10.0 Built-Ins
Kitchen First 13.8X9.0
Extra Room 1 8.0X6.4
Interior
Interior Features 1st Floor Bedroom, Bathtub
Heating Hot Water, Baseboard
Cooling None
Fireplaces Number 1
Fireplace Yes
Appliance Wall Oven, Refrigerator, Microwave, Cooktop
Exterior
Parking Features 1 - 4 Spaces, Gravel, Detached
Garage Spaces 2.0
Utilities Available 1
View Y/N No
Roof Type Shingle
Street Surface Paved
Garage Yes
Building
Lot Description Level, Landscaped, Rural
Foundation Concrete Perimeter
Sewer Private Sewer
Water Private
Architectural Style Ranch
Structure Type Wood Siding,Clapboard,Wood Frame
Others
Restrictions Unknown
Energy Description Oil
Read Less
Want to know what your home might be worth? Contact us for a FREE valuation!

Our team is ready to help you sell your home for the highest possible price ASAP







