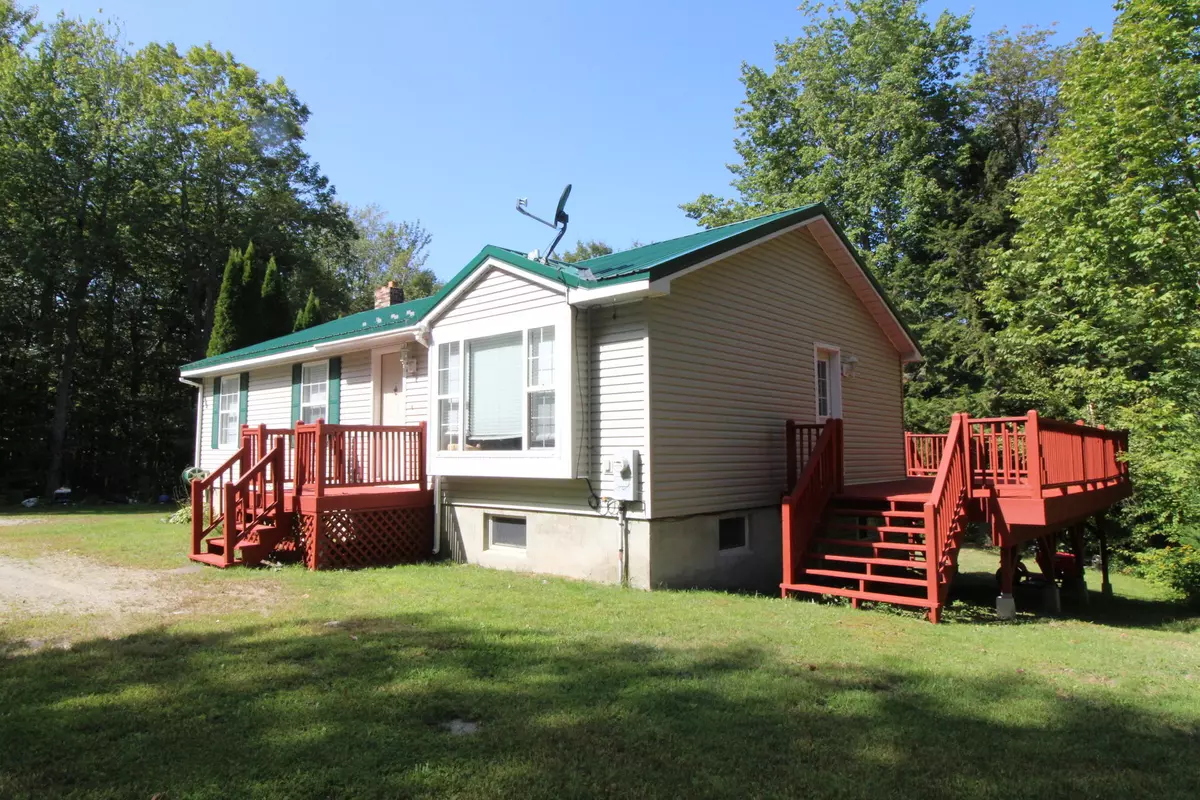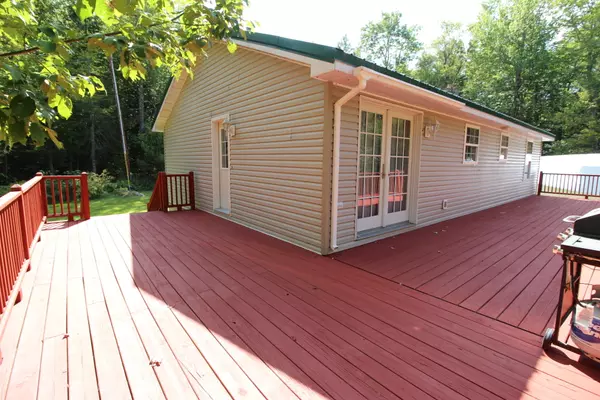Bought with United Realty
$220,500
For more information regarding the value of a property, please contact us for a free consultation.
357 Old County RD Stockton Springs, ME 04981
3 Beds
3 Baths
1,268 SqFt
Key Details
Sold Price $220,500
Property Type Residential
Sub Type Single Family Residence
Listing Status Sold
Square Footage 1,268 sqft
MLS Listing ID 1466583
Sold Date 04/12/21
Style Ranch
Bedrooms 3
Full Baths 2
Half Baths 1
HOA Y/N No
Abv Grd Liv Area 1,100
Year Built 1999
Annual Tax Amount $2,566
Tax Year 2019
Lot Size 7.000 Acres
Acres 7.0
Property Sub-Type Single Family Residence
Source Maine Listings
Land Area 1268
Property Description
Privacy, easy maintenance and efficient to heat and care for, this 1999 modular home is nicely tucked off the road for privacy. Situated on 7+/- Acres, with 300' of road frontage for protection all around. The land continues in the back to the CMP ROW. Lots of room to explore, hunt, etc. This lovely home features 3 bedrooms with Master offering a private full bath. A 2nd full bath accommodates the other 2 guest bedrooms. Lovely kitchen with ample cupboards and newer appliances, dining area features a slider that leads to a spacious wrap-around deck. Great for dining during nice weather, grilling and simply relaxing on your lounge furniture. Living room is located just off the front entrance. Downstairs is a wonderful game and family room with a pool table that does convey. Laundry room on lower level also offers a half bath. This walk out basement provides access to the back yard, shaded from the deck above. This is a nice place to use as a shaded patio. There is a wood stove in the basement. Primary heat is a hot water boiler with boiler mate. There is an over-sized garden shed and ample room for a garage if desired. Easy access to Rt. 1A, only a couple miles away, quick commute to Bangor, Belfast and Bucksport. Don't delay, call today.
Location
State ME
County Waldo
Zoning Stockton Springs
Rooms
Family Room Heat Stove
Basement Walk-Out Access, Full, Interior Entry
Primary Bedroom Level First
Bedroom 2 First
Bedroom 3 First
Living Room First
Dining Room First Dining Area
Kitchen First
Family Room Basement
Interior
Interior Features 1st Floor Bedroom, 1st Floor Primary Bedroom w/Bath, Bathtub, One-Floor Living, Other
Heating Stove, Multi-Zones, Hot Water, Baseboard
Cooling None
Fireplace No
Appliance Washer, Refrigerator, Microwave, Electric Range, Dryer, Dishwasher
Laundry Washer Hookup
Exterior
Parking Features 5 - 10 Spaces, Gravel, On Site
Utilities Available 1
View Y/N Yes
View Trees/Woods
Roof Type Metal
Street Surface Paved
Garage No
Building
Lot Description Open Lot, Wooded, Rural
Foundation Concrete Perimeter
Sewer Septic Design Available, Septic Existing on Site
Water Well
Architectural Style Ranch
Structure Type Vinyl Siding,Modular
Others
Restrictions Yes
Security Features Security System
Energy Description Wood, Oil
Read Less
Want to know what your home might be worth? Contact us for a FREE valuation!

Our team is ready to help you sell your home for the highest possible price ASAP







