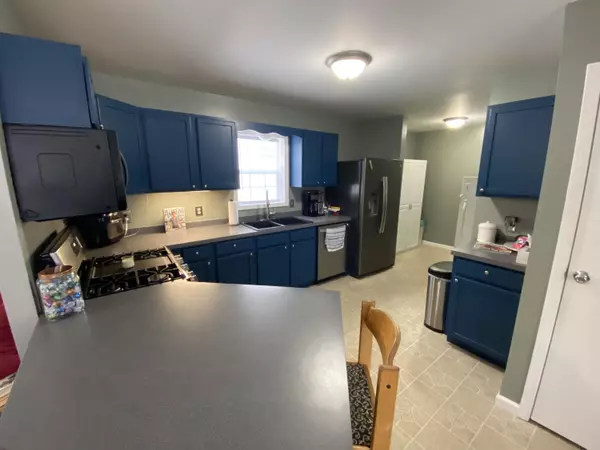Bought with Better Homes & Gardens Real Estate/The Masiello Group
$265,000
For more information regarding the value of a property, please contact us for a free consultation.
781 Center Minot Hill RD Minot, ME 04258
3 Beds
2 Baths
1,248 SqFt
Key Details
Sold Price $265,000
Property Type Residential
Sub Type Single Family Residence
Listing Status Sold
Square Footage 1,248 sqft
MLS Listing ID 1479894
Sold Date 04/14/21
Style Ranch
Bedrooms 3
Full Baths 2
HOA Y/N No
Abv Grd Liv Area 1,248
Year Built 2002
Annual Tax Amount $1,996
Tax Year 2020
Lot Size 5.900 Acres
Acres 5.9
Property Sub-Type Single Family Residence
Source Maine Listings
Land Area 1248
Property Description
Looking to be in a private setting on the outskirts but still have High Speed Internet? This updated, bright and sunny single level living home offers an open concept living area great for entertaining, a Master Bedroom with bath on one side of the home and 2 bedrooms on the other for privacy. There are 3 forms of heat one is a heat pump for AC in the summer. The kitchen has all new stainless steel appliances except the 4 yr old refrigerator, a spacious pantry, an island and an area for an extra freezer or whatever you may need. There are 2 work stations,, laundry area complete with a mop sink in the huge basement along with some great storage The lot offers a newly paved driveway, a huge fenced in yard and a great hill for sledding. This low maintenance home has a newer on demand heat/hot water boiler, newer metal roof, all new exterior doors including a set of French Doors with built in blinds that open to the private deck and many more updates.
Location
State ME
County Androscoggin
Zoning Residential
Rooms
Basement Walk-Out Access, Full, Interior Entry, Unfinished
Primary Bedroom Level First
Bedroom 2 First
Bedroom 3 First
Living Room First
Dining Room First Dining Area
Kitchen First Island, Pantry2, Eat-in Kitchen
Interior
Interior Features 1st Floor Primary Bedroom w/Bath, Attic, Bathtub, One-Floor Living, Pantry, Storage
Heating Stove, Hot Water, Heat Pump, Baseboard
Cooling Heat Pump
Fireplace No
Appliance Washer, Refrigerator, Microwave, Gas Range, Dryer, Dishwasher
Laundry Washer Hookup
Exterior
Exterior Feature Animal Containment System
Parking Features 5 - 10 Spaces, Paved
Fence Fenced
Utilities Available 1
View Y/N Yes
View Scenic, Trees/Woods
Roof Type Metal
Street Surface Paved
Porch Deck
Garage No
Building
Lot Description Open Lot, Rolling Slope, Wooded, Interior Lot, Rural, Ski Resort
Foundation Concrete Perimeter
Sewer Private Sewer, Septic Design Available
Water Private, Well
Architectural Style Ranch
Structure Type Vinyl Siding,Modular
Others
Restrictions Yes
Energy Description Pellets, Propane, Electric
Read Less
Want to know what your home might be worth? Contact us for a FREE valuation!

Our team is ready to help you sell your home for the highest possible price ASAP







