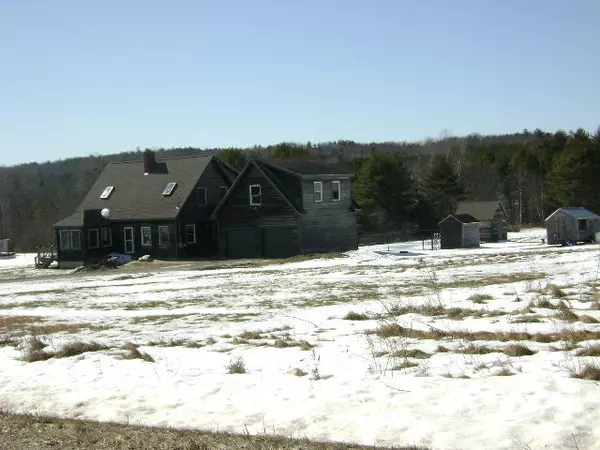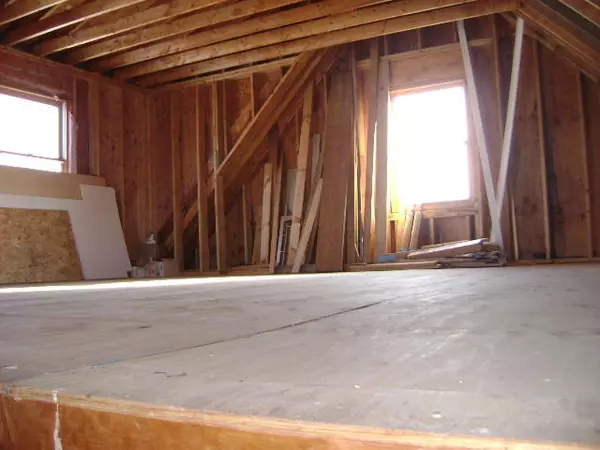Bought with PO-GO REALTY
$386,900
For more information regarding the value of a property, please contact us for a free consultation.
223 Mast RD Pittston, ME 04345
3 Beds
2 Baths
1,914 SqFt
Key Details
Sold Price $386,900
Property Type Residential
Sub Type Single Family Residence
Listing Status Sold
Square Footage 1,914 sqft
MLS Listing ID 1483369
Sold Date 04/23/21
Style Cape
Bedrooms 3
Full Baths 2
HOA Y/N No
Abv Grd Liv Area 1,914
Year Built 1996
Annual Tax Amount $3,317
Tax Year 2020
Lot Size 10.480 Acres
Acres 10.48
Property Sub-Type Single Family Residence
Source Maine Listings
Land Area 1914
Property Description
Country living. Spacious cape 3 bedroom 2 bath situated on 10+/- acres with the back boundary line bordering Kimball Brook also a man- made pond.. Attached two car garage with door openers and additional storage above plus with access to the basement and mudroom to enter kitchen/dining area. Open concept kitchen/diningroom area, granite countertops, refrigerator new(2017), electric stove, microwave, dishwasher. Livingroom area has a Bixby pellet stove placed on a granite hearth off of the livingroom is a den/office and a sunroom. Choice of heat Hot Water Baseboard 2 zoned, Pellet Stove or Wood Stove. Basement can be entered from interior or garage lots of room for recreation and workshop areas with ample storage, woodstove in the basement .Hardwood flooring, ceramic tile throughout. Generator ready. Concrete patio 2017. Open, level spacious land to use. Has an in ground pool with a new liner in 2020, pool filter system and chain link fence 2018, auto pool vacuum , changing room shed and pump room shed . Chicken coop with enclosure. Central location 30 minutes to the Capital or the Coast.
Location
State ME
County Kennebec
Zoning Rural
Body of Water Kimball Brook
Rooms
Basement Full, Interior Entry, Unfinished
Master Bedroom Second
Bedroom 2 Second
Bedroom 3 Second
Living Room First
Dining Room First Dining Area
Kitchen First
Interior
Heating Multi-Zones, Hot Water, Baseboard
Cooling A/C Units, Multi Units
Fireplace No
Appliance Refrigerator, Electric Range, Dishwasher
Laundry Laundry - 1st Floor, Main Level
Exterior
Exterior Feature Animal Containment System
Parking Features Paved, Garage Door Opener, Inside Entrance, Storage
Garage Spaces 2.0
Pool In Ground
Utilities Available 1
Waterfront Description Brook
View Y/N Yes
View Fields
Roof Type Shingle
Street Surface Paved
Porch Deck
Garage Yes
Building
Lot Description Level, Open Lot, Rural
Foundation Concrete Perimeter
Sewer Private Sewer, Septic Design Available
Water Private, Well
Architectural Style Cape
Structure Type Wood Siding,Clapboard,Wood Frame
Others
Restrictions Yes
Energy Description Pellets, Wood, Oil
Read Less
Want to know what your home might be worth? Contact us for a FREE valuation!

Our team is ready to help you sell your home for the highest possible price ASAP







