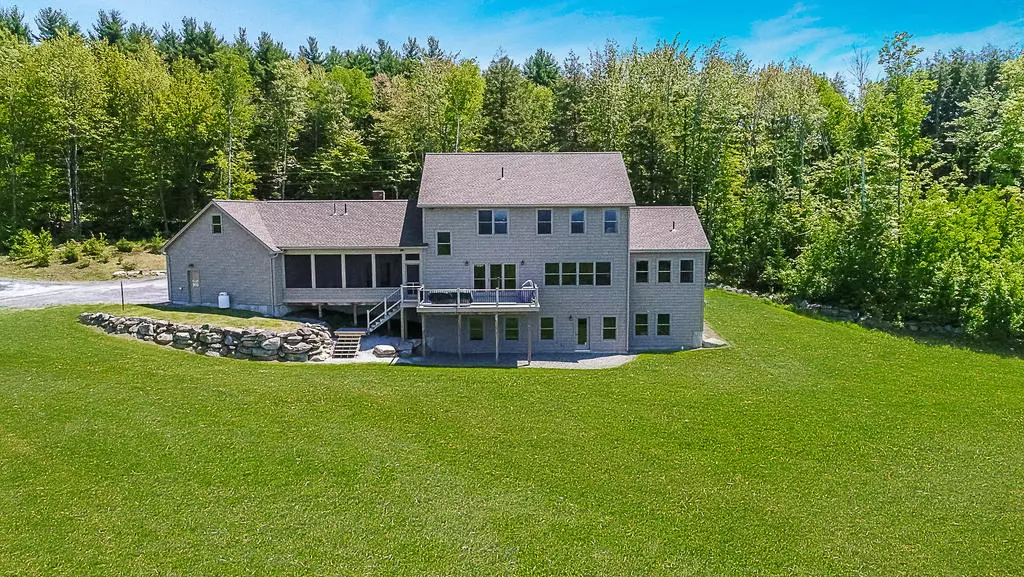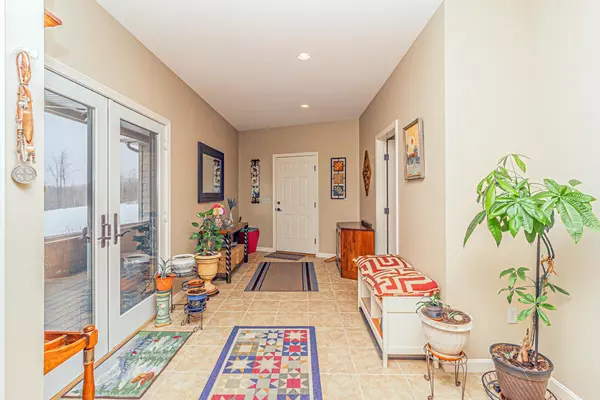Bought with Keller Williams Realty
$550,000
For more information regarding the value of a property, please contact us for a free consultation.
126 Davis RD Vienna, ME 04360
4 Beds
4 Baths
3,194 SqFt
Key Details
Sold Price $550,000
Property Type Residential
Sub Type Single Family Residence
Listing Status Sold
Square Footage 3,194 sqft
MLS Listing ID 1481779
Sold Date 04/30/21
Style Colonial
Bedrooms 4
Full Baths 3
Half Baths 1
HOA Y/N No
Abv Grd Liv Area 3,194
Year Built 2011
Annual Tax Amount $6,883
Tax Year 2020
Lot Size 14.500 Acres
Acres 14.5
Property Sub-Type Single Family Residence
Source Maine Listings
Land Area 3194
Property Description
Elegance speaks from this quality home w/ upscale decor & breathtaking mountain views for as far as the eye can see. This exceptional home is energy efficient & maintenance free w/ cedar style vinyl shingles & composite decking. The 1st floor offers an open concept w/ a custom kitchen w/ cherry cabinetry, an island, granite counters, high end appliances, open to the dining & living room that have birch flooring. Master suite is also on the main level w/ a walk-in closet & separate his & her bathrooms w/ views too! While enjoying the large deck off the dining area w/ hot tub do not forget about the screened in porch, the large mudroom, laundry room on first floor, huge 3 car attached garage that's insulated w/ pellet stove w/ storage above. The home has an office & an extra family room, daylight walkout basement w/ radiant heat ready to be finished. There is also an area leveled w/ underground water & electric, ready for a horse arena, barn, garage, the possibilities are endless! This all sits on 14.5 beautifully manicured private acres on which you can find wild blackberries and raspberries. The owners recently planted approximately 300 bulbs of; gladiolas, daffodils, tulips, iris, as well as apple trees! 11 miles to UMF and 13.4 to FMH! Flying Pond boat launch less than 10 minutes away.
Location
State ME
County Kennebec
Zoning per Town
Rooms
Basement Walk-Out Access, Daylight, Full, Interior Entry
Primary Bedroom Level First
Master Bedroom Second
Bedroom 2 Second
Bedroom 3 Second
Living Room First
Dining Room First
Kitchen First
Family Room Second
Interior
Interior Features Walk-in Closets, 1st Floor Bedroom, 1st Floor Primary Bedroom w/Bath, Attic, Bathtub, Pantry, Shower, Storage, Primary Bedroom w/Bath
Heating Radiant, Multi-Zones, Hot Water, Baseboard
Cooling None
Fireplace No
Appliance Washer, Wall Oven, Refrigerator, Microwave, Dryer, Dishwasher, Cooktop
Laundry Laundry - 1st Floor, Main Level
Exterior
Parking Features 5 - 10 Spaces, Gravel, Garage Door Opener, Inside Entrance, Heated Garage, Storage
Garage Spaces 3.0
Utilities Available 1
View Y/N Yes
View Mountain(s), Scenic, Trees/Woods
Roof Type Shingle
Street Surface Gravel
Porch Deck, Porch, Screened
Garage Yes
Building
Lot Description Open Lot, Landscaped, Pasture, Rural
Foundation Concrete Perimeter
Sewer Private Sewer, Septic Existing on Site
Water Private, Well
Architectural Style Colonial
Structure Type Vinyl Siding,Wood Frame
Schools
School District Rsu 09
Others
Restrictions Yes
Security Features Security System
Energy Description Oil
Read Less
Want to know what your home might be worth? Contact us for a FREE valuation!

Our team is ready to help you sell your home for the highest possible price ASAP







