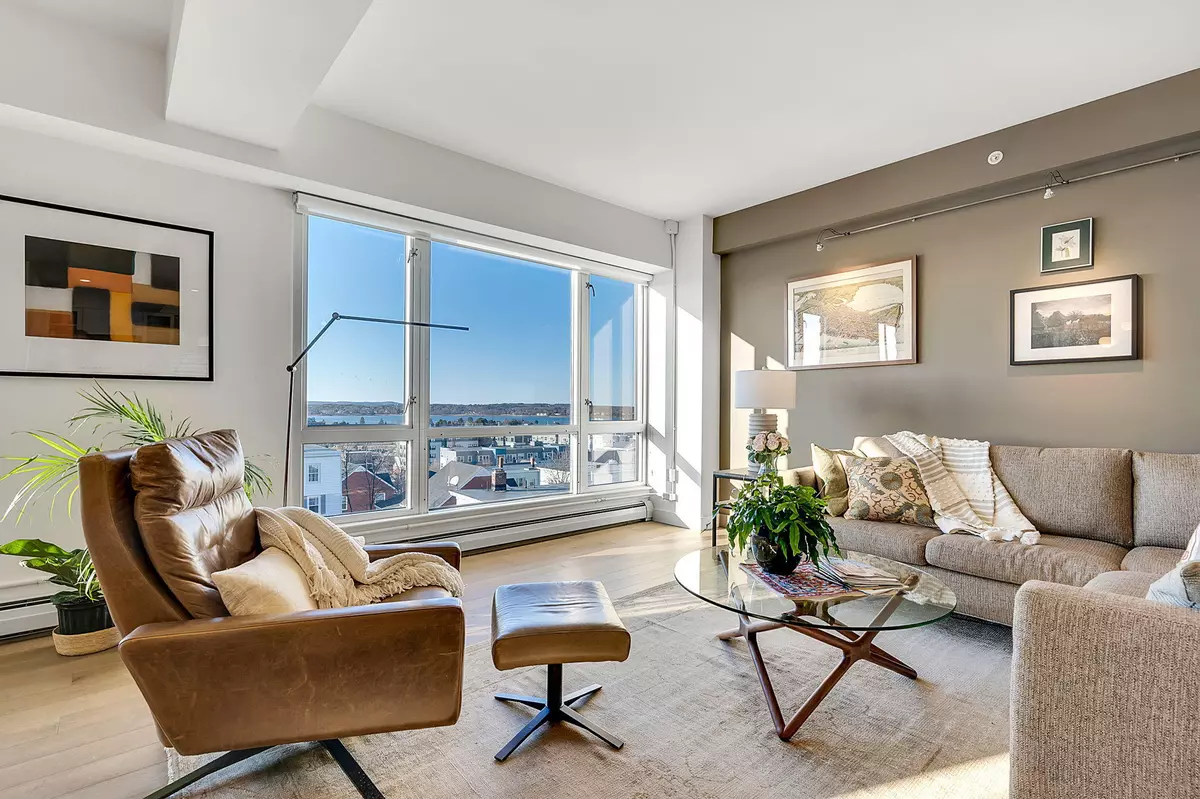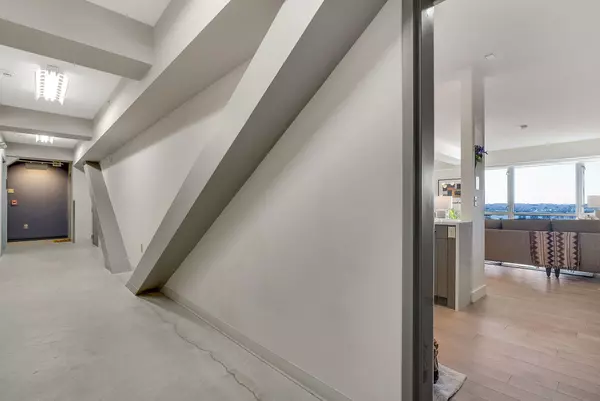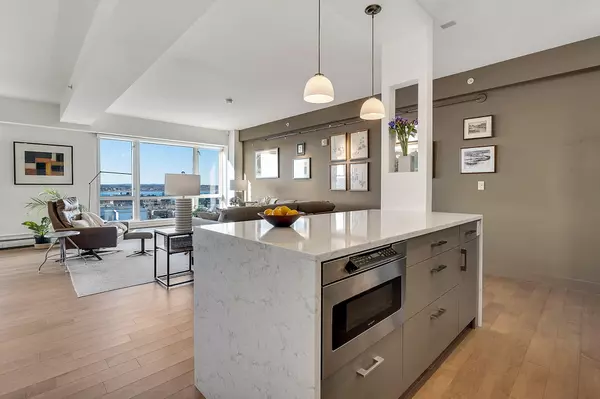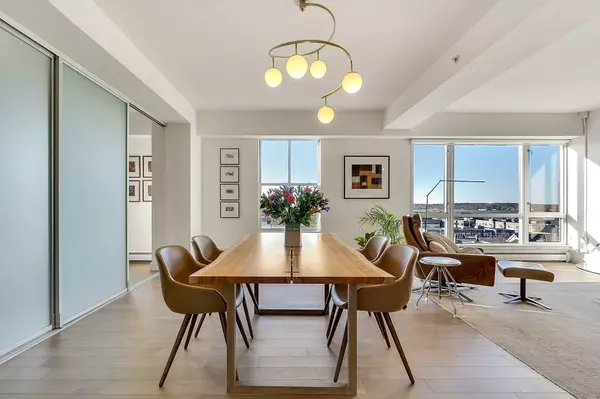Bought with Non MREIS Agency
$505,000
For more information regarding the value of a property, please contact us for a free consultation.
21 Chestnut ST #503 Portland, ME 04101
1 Bed
1 Bath
1,012 SqFt
Key Details
Sold Price $505,000
Property Type Residential
Sub Type Condominium
Listing Status Sold
Square Footage 1,012 sqft
Subdivision Chestnut St Lofts
MLS Listing ID 1483953
Sold Date 04/26/21
Style High Rise
Bedrooms 1
Full Baths 1
HOA Fees $477/mo
HOA Y/N Yes
Abv Grd Liv Area 1,012
Year Built 2006
Annual Tax Amount $5,105
Tax Year 2020
Property Sub-Type Condominium
Source Maine Listings
Land Area 1012
Property Description
Location, location, location also applies to a condo's location in a building. This 5th floor, North West facing residence is one of the premium units at Chestnut St Lofts, with amazing sunsets and enchanting twilights over Back Cover from the front wall of panoramic windows. And this top-shelf position is equally matched by the level of high-end custom finishes. Every surface, every finish & built-in has been done with quality and style for owners who had planned to stay. This unit is exquisite, with wide plank hardwood floors, quartz waterfall counters, custom light fixtures & built-ins, California walk-in closet with enough space for two. Spa-like Bathroom and laundry. Additionally it comes with a covered parking space 10 paces from the back door. There's shared roof-deck with 380 views you'll mostly have to yourself. It goes on. Not all units in this building are the same. This is worth a look.
Location
State ME
County Cumberland
Zoning RES
Body of Water Back Cove
Rooms
Basement Walk-Out Access, Other, Interior Entry
Interior
Interior Features Walk-in Closets, Elevator Passenger, 1st Floor Bedroom, 1st Floor Primary Bedroom w/Bath, One-Floor Living, Shower, Storage
Heating Hot Water, Direct Vent Furnace, Baseboard
Cooling A/C Units, Multi Units
Fireplace No
Appliance Washer, Refrigerator, Microwave, Gas Range, Dryer, Dishwasher
Laundry Laundry - 1st Floor, Main Level
Exterior
Parking Features 1 - 4 Spaces, Common, On Site, Carport
Garage Spaces 1.0
Utilities Available 1
Waterfront Description Bay
View Y/N Yes
View Mountain(s), Scenic
Roof Type Flat,Membrane,Other
Street Surface Paved
Accessibility 32 - 36 Inch Doors, Elevator/Chair Lift, Level Entry
Garage Yes
Exclusions Chandelier does not convey
Building
Lot Description Sidewalks, Intown, Near Golf Course, Near Public Beach, Near Shopping, Near Turnpike/Interstate, Neighborhood, Near Public Transit, Near Railroad
Foundation Block, Concrete Perimeter
Sewer Public Sewer
Water Public
Architectural Style High Rise
Structure Type Metal Clad,Glass,Steel Frame
Schools
School District Portland Public Schools
Others
HOA Fee Include 477.0
Restrictions Unknown
Security Features Sprinkler
Energy Description Gas Natural
Read Less
Want to know what your home might be worth? Contact us for a FREE valuation!

Our team is ready to help you sell your home for the highest possible price ASAP







