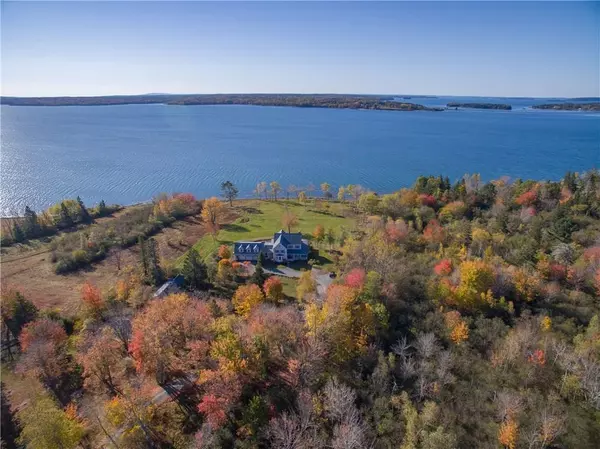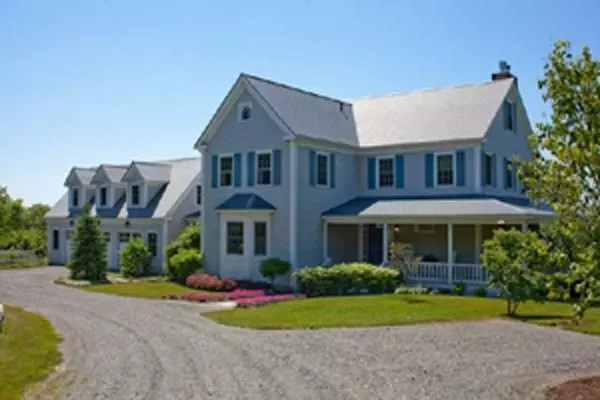Bought with The Knowles Company
$1,595,000
For more information regarding the value of a property, please contact us for a free consultation.
516 Reach RD Sedgwick, ME 04673
4 Beds
4 Baths
4,985 SqFt
Key Details
Sold Price $1,595,000
Property Type Residential
Sub Type Single Family Residence
Listing Status Sold
Square Footage 4,985 sqft
MLS Listing ID 1455262
Sold Date 05/14/21
Style Contemporary,Farmhouse
Bedrooms 4
Full Baths 4
HOA Y/N No
Abv Grd Liv Area 4,985
Year Built 2005
Annual Tax Amount $17,323
Tax Year 2019
Lot Size 8.300 Acres
Acres 8.3
Property Sub-Type Single Family Residence
Source Maine Listings
Land Area 4985
Property Description
Located in the quiet coastal village of Sargentville, ''Laurel Hill's' meandering driveway winds through 8.3 acres of handsomely landscaped grounds; complete with stone sitting walls, flower gardens, fruit trees, and a fresh water pond. Offering unparalleled design and craftsmanship, the main residence is sited on top of a knoll surrounded by a meadow, which gently rolls down to 383' of rocky ledges and a pebble beach. The exquisitely built shingle-style farmhouse features 3 bedrooms, 3 full-baths and has an adorable 1 bedroom,1 full-bath guest apartment and 3 car heated garage. The open design on the first floor and a bank of windows offer stunning views of Eggemoggin Reach from the gourmet kitchen, living and dining area, sunroom, and an inviting wrap-around screened porch. A post and beam barn/workshop, storage area, fresh water pond, and vegetable garden space compliment the property. Oriented southeast, the property affords sweeping views across the Reach to the Deer Isle mainland. Waterfront has potential for a deep-water dock.
Location
State ME
County Hancock
Zoning shoreland
Body of Water Eggemoggin Reach
Rooms
Basement Full, Interior Entry, Unfinished
Primary Bedroom Level Second
Master Bedroom Second 18.6X14.0
Bedroom 2 Second 10.0X17.6
Bedroom 3 Second 18.4X14.0
Living Room First 22.0X29.0
Dining Room First Dining Area, Informal
Kitchen First 30.0X18.0 Island, Pantry2, Eat-in Kitchen
Interior
Interior Features Walk-in Closets, Attic, Bathtub, In-Law Floorplan, Other, Pantry, Shower, Storage, Primary Bedroom w/Bath
Heating Radiant, Hot Water, Baseboard
Cooling None
Fireplaces Number 3
Fireplace Yes
Appliance Washer, Trash Compactor, Refrigerator, Microwave, Gas Range, Dryer, Disposal, Dishwasher
Laundry Laundry - 1st Floor, Upper Level, Main Level
Exterior
Parking Features 5 - 10 Spaces, Gravel, Garage Door Opener, Inside Entrance, Heated Garage
Garage Spaces 3.0
Utilities Available 1
Waterfront Description Ocean
View Y/N Yes
View Fields, Scenic
Roof Type Other
Street Surface Paved
Accessibility Other Bath Modifications
Porch Deck, Screened
Garage Yes
Building
Lot Description Level, Open Lot, Landscaped, Rural
Foundation Concrete Perimeter
Sewer Private Sewer, Septic Existing on Site
Water Private, Well
Architectural Style Contemporary, Farmhouse
Structure Type Wood Siding,Wood Frame
Others
Security Features Security System
Energy Description Oil
Read Less
Want to know what your home might be worth? Contact us for a FREE valuation!

Our team is ready to help you sell your home for the highest possible price ASAP







