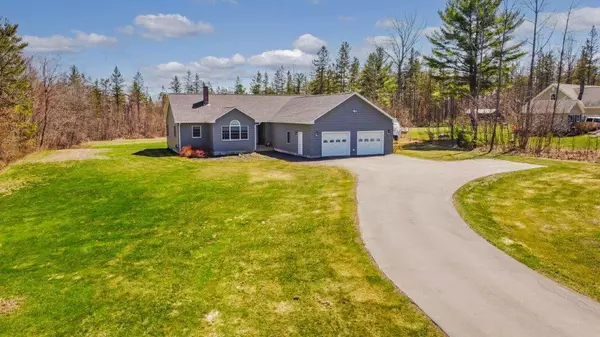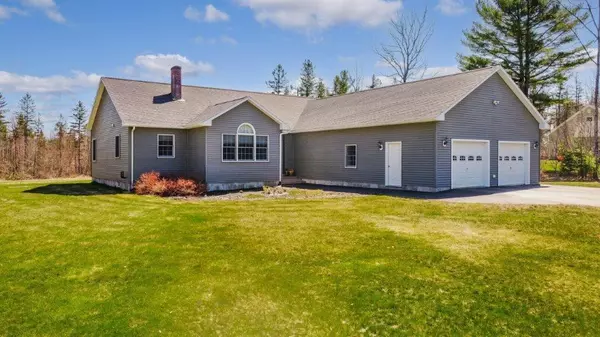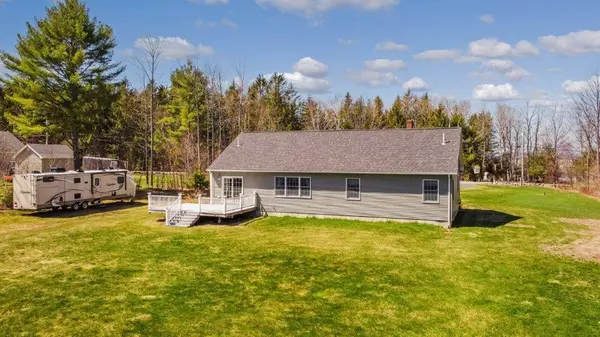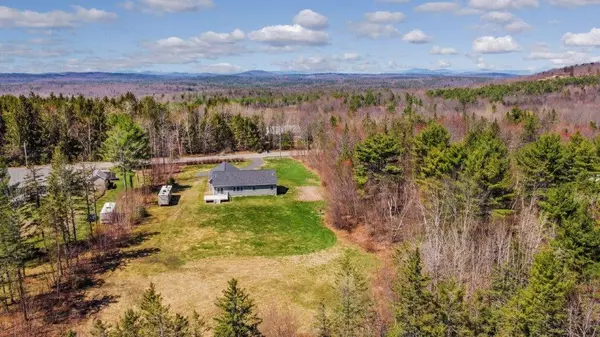Bought with Fontaine Family-The Real Estate Leader
$378,800
For more information regarding the value of a property, please contact us for a free consultation.
1423 North RD Mount Vernon, ME 04352
3 Beds
3 Baths
1,934 SqFt
Key Details
Sold Price $378,800
Property Type Residential
Sub Type Single Family Residence
Listing Status Sold
Square Footage 1,934 sqft
MLS Listing ID 1487984
Sold Date 05/14/21
Style Ranch
Bedrooms 3
Full Baths 2
Half Baths 1
HOA Y/N No
Abv Grd Liv Area 1,934
Year Built 2008
Annual Tax Amount $3,969
Tax Year 20
Lot Size 2.110 Acres
Acres 2.11
Property Sub-Type Single Family Residence
Source Maine Listings
Land Area 1934
Property Description
Impeccable Ranch with quality throughout—built in 2008, this home looks and feels like new. You will love the heated 28x36 garage that leads to the mudroom and half-bath w/ laundry. Custom built, the house has many extras including the specially made oak kitchen and bathroom cabinets and vanities, and two matching oak pieces of furniture in the living room that are staying. Gorgeous red oak floors throughout, except tile in the bathrooms. The kitchen is spacious w/ granite counters, oak cabinets, and breakfast bar with the slider doors leading to the composite deck. Enjoy the open and flat back yard bordered by trees. Since the septic system is on the side, most anything is possible in the backyard. Inside, the kitchen is open to the living room which has a cathedral ceiling, and the dining room is separate. The layout has a nice flow. On one end, there is a huge primary bedroom with walk-in closet and bathroom. The other two bedrooms and bathroom are a decent size. The basement is unfinished and has high ceilings with a stairway to the garage as well as to the house. The Buderus boiler is a bonus for their oil baseboard heat, plus the woodstove in the basement on its own flu. Central vac for the house, basement and garage.....you will be impressed with how tidy these areas show. The paved driveway with plenty of parking completes the polished look of this very attractive home. Pretty stone walls and landscaping. Property is surveyed. Spectrum cable.
Location
State ME
County Kennebec
Zoning Residential
Rooms
Basement Walk-Out Access, Full, Interior Entry, Unfinished
Primary Bedroom Level First
Master Bedroom First
Bedroom 2 First
Living Room First
Dining Room First
Kitchen First Island
Interior
Interior Features Walk-in Closets, 1st Floor Bedroom, 1st Floor Primary Bedroom w/Bath, One-Floor Living
Heating Stove, Hot Water, Baseboard
Cooling None
Fireplace No
Appliance Washer, Refrigerator, Microwave, Electric Range, Dryer, Dishwasher
Laundry Laundry - 1st Floor, Main Level
Exterior
Parking Features 5 - 10 Spaces, Paved, Garage Door Opener, Inside Entrance, Heated Garage
Garage Spaces 2.0
View Y/N Yes
View Trees/Woods
Roof Type Shingle
Street Surface Paved
Porch Deck
Garage Yes
Building
Lot Description Level, Open Lot, Rural
Foundation Concrete Perimeter
Sewer Private Sewer
Water Private
Architectural Style Ranch
Structure Type Vinyl Siding,Wood Frame
Others
Restrictions Yes
Energy Description Wood, Oil
Read Less
Want to know what your home might be worth? Contact us for a FREE valuation!

Our team is ready to help you sell your home for the highest possible price ASAP







