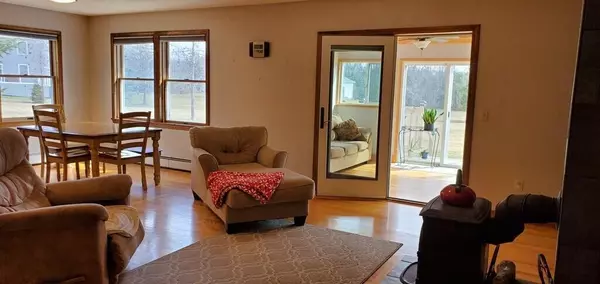Bought with Better Homes & Gardens Real Estate/The Masiello Group
$349,900
For more information regarding the value of a property, please contact us for a free consultation.
80 Main TRL Hampden, ME 04444
3 Beds
3 Baths
2,658 SqFt
Key Details
Sold Price $349,900
Property Type Residential
Sub Type Single Family Residence
Listing Status Sold
Square Footage 2,658 sqft
MLS Listing ID 1487099
Sold Date 05/19/21
Style Contemporary,Ranch
Bedrooms 3
Full Baths 3
HOA Y/N No
Abv Grd Liv Area 1,998
Year Built 1996
Annual Tax Amount $4,547
Tax Year 2020
Lot Size 0.720 Acres
Acres 0.72
Property Sub-Type Single Family Residence
Source Maine Listings
Land Area 2658
Property Description
Quiet neighborhood living waits for you in Hampden. Located on a pleasant cul-de-sac this is a great place for old and young alike. After parking your car in the two car garage head into the open concept living room and kitchen. Granite in the kitchen emphasizes how great a layout it is to work in. With a woodstove in the living room, the dining area and kitchen can share the warmth. With bedrooms down a hallway everyone still has privacy. A large bonus room above the garage can be your office or almost anything you can imagine. It's a spacious home. The finished basement offers a lot more room too. When it's time to relax the sunroom, calls you. This home is the American Dream don't sleep on it.
Location
State ME
County Penobscot
Zoning Res
Rooms
Basement Finished, Full, Sump Pump, Doghouse, Interior Entry
Primary Bedroom Level First
Bedroom 2 First
Bedroom 3 First
Living Room First
Dining Room First
Kitchen First
Family Room Basement
Interior
Interior Features Walk-in Closets, 1st Floor Primary Bedroom w/Bath, One-Floor Living
Heating Multi-Zones, Hot Water, Baseboard
Cooling None
Fireplace No
Appliance Washer, Refrigerator, Microwave, Electric Range, Dryer, Dishwasher
Exterior
Parking Features 1 - 4 Spaces, Paved, Garage Door Opener, Inside Entrance
Garage Spaces 2.0
Utilities Available 1
View Y/N No
Roof Type Shingle
Street Surface Paved
Porch Deck
Garage Yes
Building
Lot Description Cul-De-Sac, Level, Landscaped, Near Turnpike/Interstate, Neighborhood, Subdivided, Suburban
Foundation Concrete Perimeter
Sewer Public Sewer
Water Public
Architectural Style Contemporary, Ranch
Structure Type Vinyl Siding,Wood Frame
Schools
School District Rsu 22
Others
Restrictions Yes
Energy Description Wood, Oil
Read Less
Want to know what your home might be worth? Contact us for a FREE valuation!

Our team is ready to help you sell your home for the highest possible price ASAP







