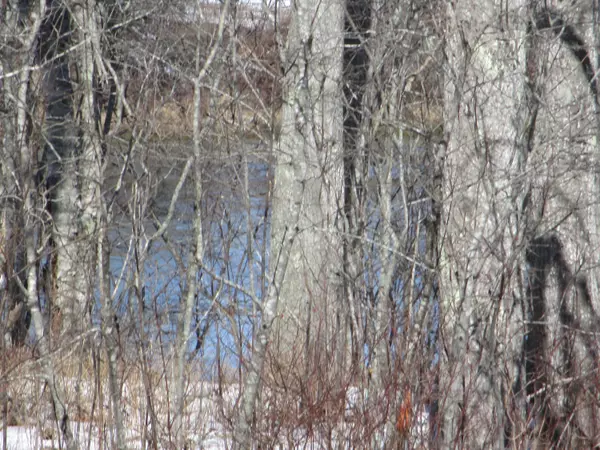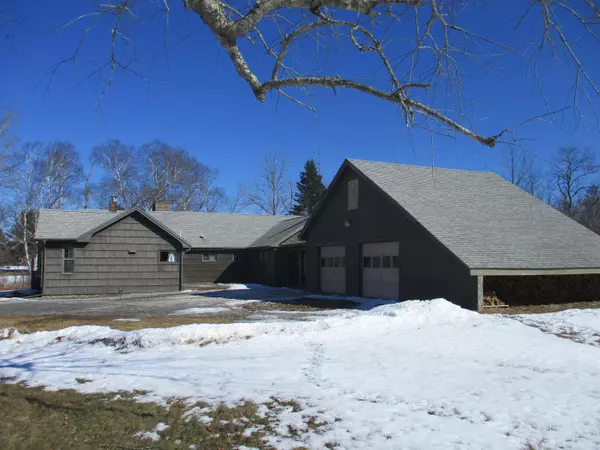Bought with Midcoast Realty Group
$329,900
For more information regarding the value of a property, please contact us for a free consultation.
38 Hayden Point RD South Thomaston, ME 04858
4 Beds
2 Baths
2,001 SqFt
Key Details
Sold Price $329,900
Property Type Residential
Sub Type Single Family Residence
Listing Status Sold
Square Footage 2,001 sqft
MLS Listing ID 1483050
Sold Date 05/21/21
Style Ranch
Bedrooms 4
Full Baths 2
HOA Y/N No
Abv Grd Liv Area 2,001
Year Built 1968
Annual Tax Amount $2,754
Tax Year 2020
Lot Size 1.550 Acres
Acres 1.55
Property Sub-Type Single Family Residence
Source Maine Listings
Land Area 2001
Property Description
WATERVIEW of Wessaweskeag River! Exceptional location on paved public dead end road. Recent roof and recent four (4) bedroom septic system. Pretty setting includes spacious yard. Large eat-in kitchen with Vermont Castings Vigilant wood stove. Living room with cathedral ceiling, fireplace and sliders to front deck outside. First floor laundry room. Oversized master bedroom suite offers walk-in closet, double closet, french door to rear deck outside, and master bathroom. Bedroom 2 on first floor offers double closet and french door to outside rear. Bedroom 3 with closet on first floor. Second floor has fourth bedroom with additional room as well. Enclosed porch (with four sets of sliders) between house and attached garage. Garage offers pull down stairs to storage above. Basement includes sump pump (with battery back-up) and hand pump for well (during electrical power outages). Detached barn with two stalls and additional space for storage. Walking distance to town public landing, town library, United States Post Office, and Keag Store.
Location
State ME
County Knox
Zoning res
Body of Water Wessaweskeag River
Rooms
Basement Bulkhead, Partial, Sump Pump, Exterior Entry, Interior Entry, Unfinished
Primary Bedroom Level First
Bedroom 2 First
Bedroom 3 First
Bedroom 4 Second
Living Room First
Kitchen First Heat Stove7, Eat-in Kitchen
Interior
Interior Features Walk-in Closets, 1st Floor Bedroom, 1st Floor Primary Bedroom w/Bath, Bathtub, One-Floor Living, Other, Shower, Storage
Heating Stove, Multi-Zones, Hot Water, Baseboard
Cooling None
Fireplaces Number 1
Fireplace Yes
Appliance Refrigerator, Electric Range, Dishwasher
Laundry Washer Hookup
Exterior
Parking Features 5 - 10 Spaces, Gravel, On Site, Inside Entrance, Storage
Garage Spaces 2.0
Utilities Available 1
Waterfront Description Cove,River
View Y/N Yes
View Fields, Scenic, Trees/Woods
Roof Type Pitched,Shingle
Street Surface Paved
Porch Deck, Patio
Garage Yes
Building
Lot Description Level, Open Lot, Wooded, Near Golf Course, Near Public Beach, Near Shopping, Near Town, Neighborhood
Foundation Concrete Perimeter, Slab
Sewer Private Sewer, Septic Design Available, Septic Existing on Site
Water Private, Well
Architectural Style Ranch
Structure Type Wood Siding,Wood Frame
Schools
School District Rsu 13
Others
Restrictions Yes
Energy Description Wood, Oil
Read Less
Want to know what your home might be worth? Contact us for a FREE valuation!

Our team is ready to help you sell your home for the highest possible price ASAP







