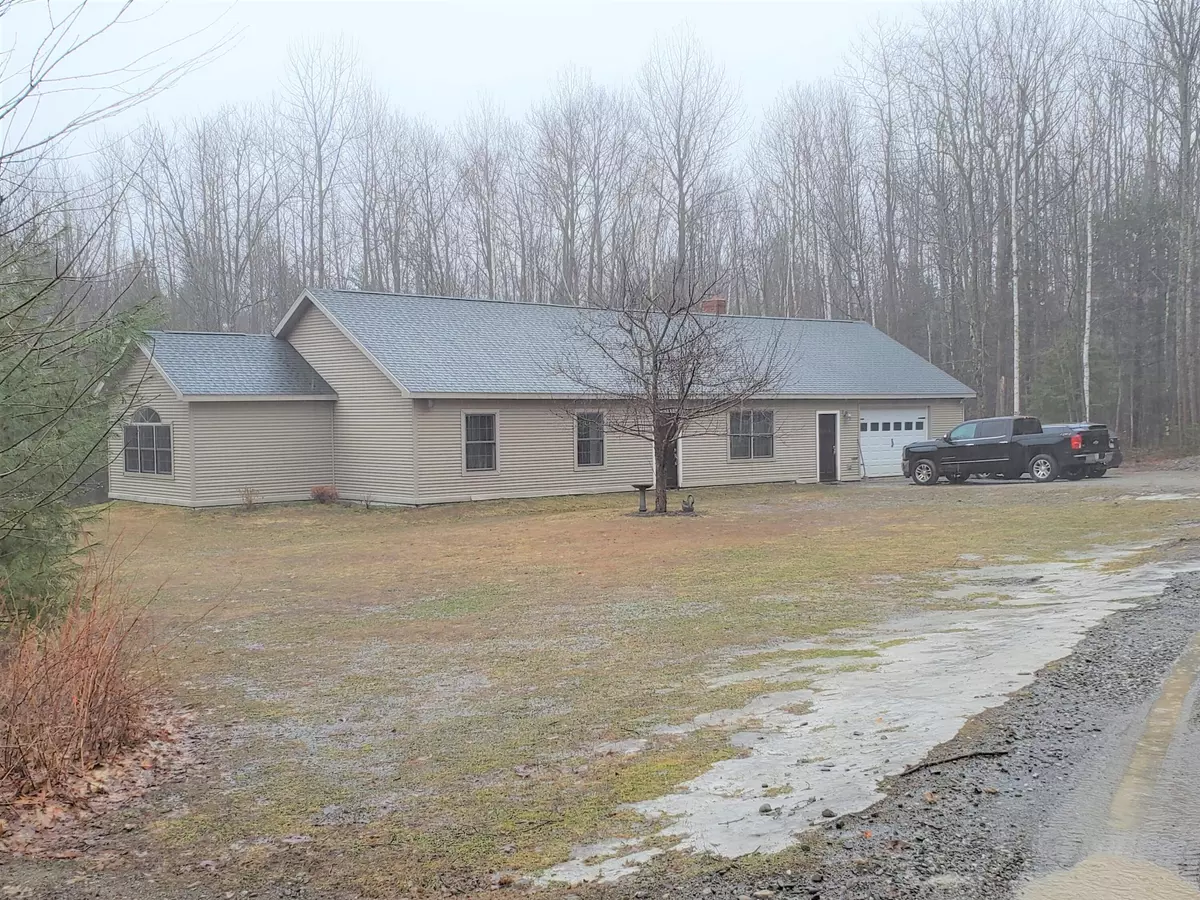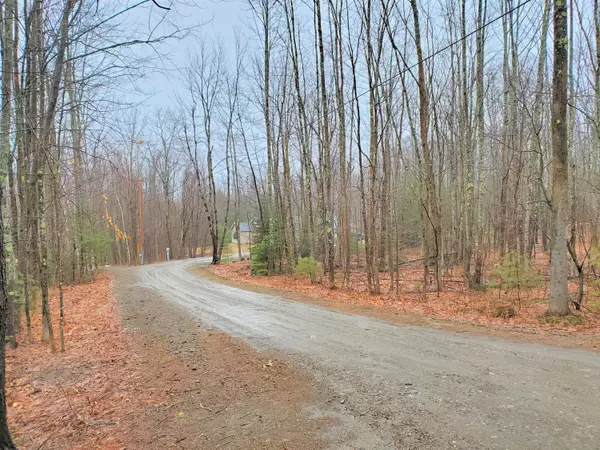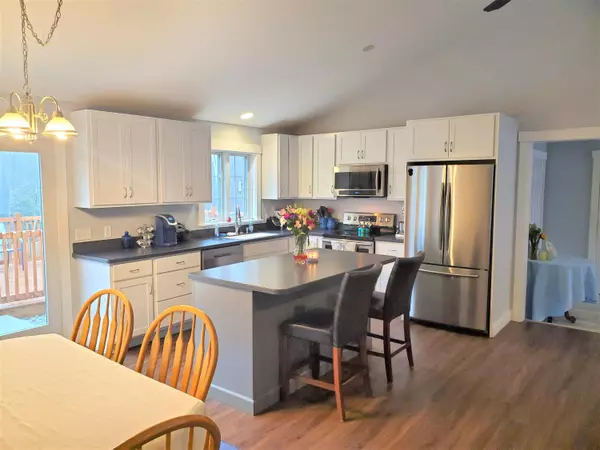Bought with Your Home Sold Guaranteed Realty
$323,000
For more information regarding the value of a property, please contact us for a free consultation.
794 Whitefield RD Pittston, ME 04345
3 Beds
2 Baths
1,648 SqFt
Key Details
Sold Price $323,000
Property Type Residential
Sub Type Single Family Residence
Listing Status Sold
Square Footage 1,648 sqft
MLS Listing ID 1485680
Sold Date 05/27/21
Style Contemporary,Ranch
Bedrooms 3
Full Baths 2
HOA Y/N No
Abv Grd Liv Area 1,648
Year Built 2004
Annual Tax Amount $2,378
Tax Year 2019
Lot Size 5.800 Acres
Acres 5.8
Property Sub-Type Single Family Residence
Source Maine Listings
Land Area 1648
Property Description
Beautiful home nestled back off RT 126 surrounded by woods, enjoy the newly built deck with plenty of privacy on this sunny 5.8 acres of woods. Just minutes to local amenities. This Home has been thoroughly updated with a completely new Kitchen & major appliances, flooring and baths. Wonderful Master Bedroom ensuite with a soaking tub and walk in shower. Home also offers an insulated attached garage with plenty of storage.
Location
State ME
County Kennebec
Zoning R
Rooms
Basement Not Applicable
Primary Bedroom Level First
Master Bedroom First
Bedroom 2 First
Kitchen First Cathedral Ceiling6, Island, Eat-in Kitchen
Interior
Interior Features 1st Floor Bedroom, 1st Floor Primary Bedroom w/Bath, Attic, Bathtub, One-Floor Living, Shower, Storage
Heating Radiant, Multi-Zones, Hot Water
Cooling None
Fireplace No
Appliance Washer, Refrigerator, Microwave, Electric Range, Dryer, Dishwasher
Laundry Laundry - 1st Floor, Main Level, Washer Hookup
Exterior
Parking Features 1 - 4 Spaces, Gravel, Inside Entrance, Storage
Garage Spaces 1.0
Utilities Available 1
View Y/N Yes
View Trees/Woods
Roof Type Shingle
Street Surface Paved
Accessibility 32 - 36 Inch Doors, 36 - 48 Inch Halls, Level Entry
Garage Yes
Building
Lot Description Level, Open Lot, Rolling Slope, Wooded, Near Shopping, Near Town, Rural
Foundation Concrete Perimeter, Slab
Sewer Private Sewer, Septic Design Available, Septic Existing on Site
Water Private, Well
Architectural Style Contemporary, Ranch
Structure Type Vinyl Siding,Wood Frame
Others
Energy Description Oil
Read Less
Want to know what your home might be worth? Contact us for a FREE valuation!

Our team is ready to help you sell your home for the highest possible price ASAP







