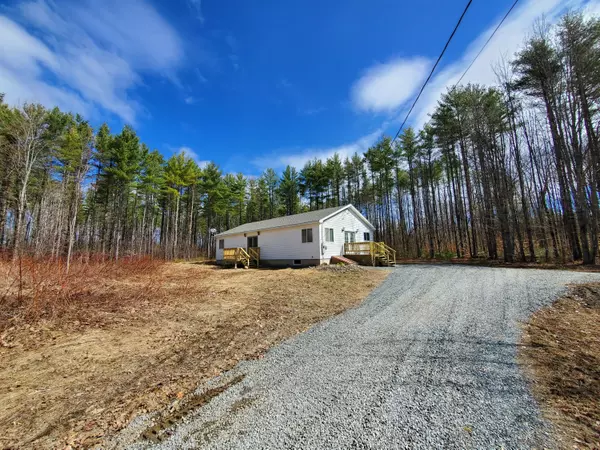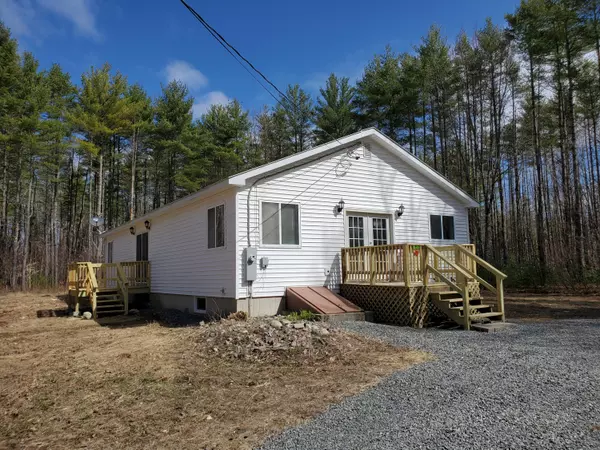Bought with Better Homes & Gardens Real Estate/The Masiello Group
$180,000
For more information regarding the value of a property, please contact us for a free consultation.
46 Snow RD Saint Albans, ME 04971
2 Beds
2 Baths
1,456 SqFt
Key Details
Sold Price $180,000
Property Type Residential
Sub Type Single Family Residence
Listing Status Sold
Square Footage 1,456 sqft
MLS Listing ID 1487002
Sold Date 06/01/21
Style Ranch
Bedrooms 2
Full Baths 2
HOA Y/N No
Abv Grd Liv Area 1,456
Year Built 2005
Annual Tax Amount $2,211
Tax Year 2019
Lot Size 5.650 Acres
Acres 5.65
Property Sub-Type Single Family Residence
Source Maine Listings
Land Area 1456
Property Description
Worth the wait. This fully renovated home is ready for years of easy ownership with all new systems. Tucked away from the road behind a stone wall and a row of trees is this beautiful 2 bed ( could be 3 ) 2 bathroom home. 5.65 Acres in a rural setting with plenty of privacy, yet still being conveniently located. Open floorplan with freshly refinished hardwood floors. New LED recessed lighting in the bright and spacious kitchen. Two large bedrooms, both with oversized closets and one with an attached bathroom. The hall bath has the laundry hookups, no more bringing laundry to the basement. A large living room with French doors overlooking the new front deck and yard finish the main floor. The basement has endless opportunities and could be easily finished for bonus living space. Brand new heating system, new hybrid water heater. All there is to do is move in and enjoy.
Location
State ME
County Somerset
Zoning RES
Rooms
Basement Full, Exterior Entry, Bulkhead, Interior Entry, Unfinished
Primary Bedroom Level First
Bedroom 2 First
Living Room First
Kitchen First Eat-in Kitchen
Interior
Interior Features 1st Floor Bedroom, 1st Floor Primary Bedroom w/Bath, Bathtub, One-Floor Living
Heating Hot Air
Cooling None
Fireplace No
Appliance Refrigerator, Electric Range
Laundry Laundry - 1st Floor, Main Level, Washer Hookup
Exterior
Parking Features 1 - 4 Spaces, Gravel, On Site
Utilities Available 1
View Y/N Yes
View Trees/Woods
Roof Type Pitched,Shingle
Street Surface Gravel
Accessibility 32 - 36 Inch Doors
Garage No
Building
Lot Description Level, Open Lot, Wooded, Near Town, Rural
Foundation Concrete Perimeter
Sewer Septic Design Available, Septic Existing on Site
Water Well
Architectural Style Ranch
Structure Type Vinyl Siding,Wood Frame
Others
Restrictions Unknown
Energy Description Oil
Read Less
Want to know what your home might be worth? Contact us for a FREE valuation!

Our team is ready to help you sell your home for the highest possible price ASAP







