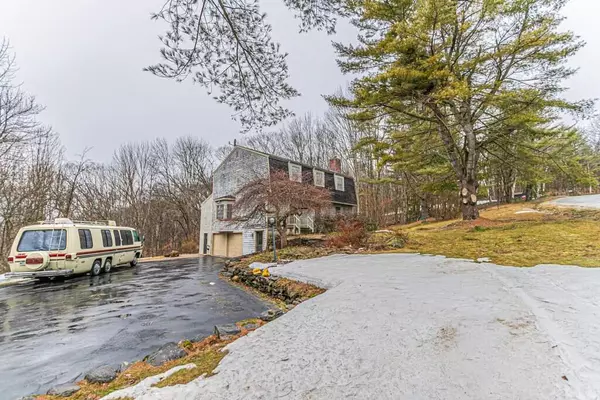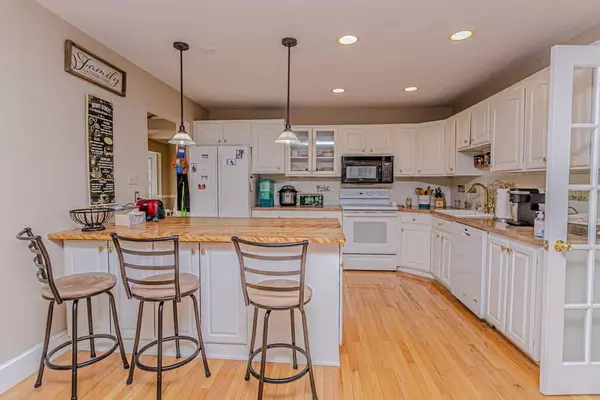Bought with Your Home Sold Guaranteed Realty
$315,000
For more information regarding the value of a property, please contact us for a free consultation.
32 Fenderson Hill Road Wilton, ME 04294
4 Beds
3 Baths
2,616 SqFt
Key Details
Sold Price $315,000
Property Type Residential
Sub Type Single Family Residence
Listing Status Sold
Square Footage 2,616 sqft
MLS Listing ID 1485634
Sold Date 06/04/21
Style Garrison
Bedrooms 4
Full Baths 2
Half Baths 1
HOA Y/N No
Abv Grd Liv Area 2,496
Year Built 1976
Annual Tax Amount $4,878
Tax Year 2020
Lot Size 2.900 Acres
Acres 2.9
Property Sub-Type Single Family Residence
Source Maine Listings
Land Area 2616
Property Description
Working from home? Are you looking for a home with convenience of modern technology? Look no further! This quality-built 2+ bath/new bidets, 4-bedroom home has been updated to a Smart Home featuring Energy Star certified smart thermostats/Alexa enabled, programmed LED lights, motion sensors, smart plugs, electronic lockbox and security system. Home boasts open concept kitchen, family area, den, formal dining room and quintessential living room with fireplace/pellet stove insert. New pellet insert, flue liner, chimney cap installed 2019. Imagine morning coffee in the sunroom overlooking the abundance of flowers as they bloom this spring! The garage, mudroom, and furnace room renovated with sheetrock, R-30C insulation and freshly painted. Lower-level features 2 car garage, furnace room, mudroom, utility room and oil tank room. All of this on 2.9 surveyed acres in the charming Fenderson Hill community. Just perfection and minutes from golfing, parks, shopping, and Wilson Lake.
Location
State ME
County Franklin
Zoning per Town
Rooms
Basement Walk-Out Access, Full, Interior Entry
Primary Bedroom Level Second
Bedroom 2 Second
Bedroom 3 Second
Bedroom 4 Second
Living Room First
Dining Room First
Kitchen First Island
Family Room First
Interior
Interior Features Walk-in Closets, Attic, Bathtub, Shower, Primary Bedroom w/Bath
Heating Stove, Radiator, Multi-Zones, Hot Water, Baseboard
Cooling None
Fireplaces Number 1
Fireplace Yes
Appliance Washer, Refrigerator, Electric Range, Dryer, Dishwasher
Laundry Laundry - 1st Floor, Main Level
Exterior
Parking Features 5 - 10 Spaces, Paved, Inside Entrance
Garage Spaces 2.0
Utilities Available 1
View Y/N Yes
View Trees/Woods
Roof Type Pitched,Shingle
Street Surface Paved
Porch Deck
Garage Yes
Building
Lot Description Open Lot, Landscaped, Near Golf Course, Subdivided, Suburban
Foundation Concrete Perimeter
Sewer Private Sewer, Septic Existing on Site
Water Private, Well
Architectural Style Garrison
Structure Type Shingle Siding,Wood Frame
Schools
School District Rsu 09
Others
Restrictions Yes
Security Features Security System
Energy Description Pellets, Oil, Electric
Read Less
Want to know what your home might be worth? Contact us for a FREE valuation!

Our team is ready to help you sell your home for the highest possible price ASAP







