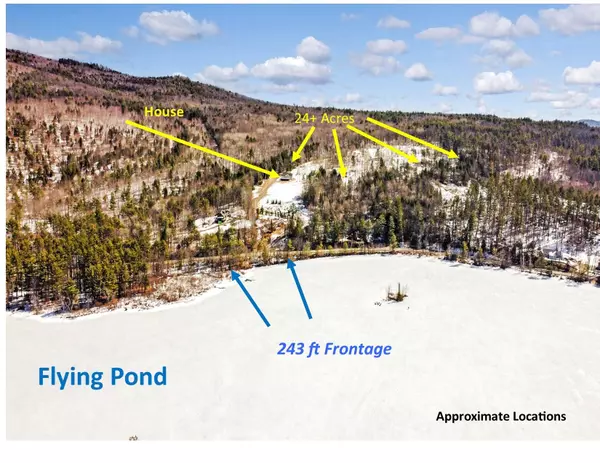Bought with Realty of Maine
$575,000
For more information regarding the value of a property, please contact us for a free consultation.
2 Pond RD Mount Vernon, ME 04352
3 Beds
3 Baths
2,728 SqFt
Key Details
Sold Price $575,000
Property Type Residential
Sub Type Single Family Residence
Listing Status Sold
Square Footage 2,728 sqft
MLS Listing ID 1485540
Sold Date 06/14/21
Style Contemporary,Ranch
Bedrooms 3
Full Baths 3
HOA Y/N No
Abv Grd Liv Area 1,496
Year Built 2006
Annual Tax Amount $6,265
Tax Year 2020
Lot Size 24.200 Acres
Acres 24.2
Property Sub-Type Single Family Residence
Source Maine Listings
Land Area 2728
Property Description
An Eagles nest has no better views of Flying Pond than this house has. Impressive home with breath-taking views plus 243 feet on Flying Pond. Adventures abound with the 24 acres of trails for snowmobile, snowshoeing or just a walk in the woods. New in 2006 and built by one of the best builders in the area, Tom Dunham, and local craftsmen from basement to roof. One level living, with an open floor plan, vaulted ceilings, and rare and unique old-growth yellow birch flooring. Beautiful master suite, two bedrooms on same level plus a full finished basement that is plumbed for a kitchen for multi-generational living. Large wrap around deck that overlooks pristine Flying Pond and with the tranquility of such a place, you will not want to leave. Serene sunsets witnessed from the deck or the dock makes this a true get-away. One hour to Sugarloaf USA, 30 min to Augusta, 20 to Farmington.
Location
State ME
County Kennebec
Zoning Rural
Body of Water Flying Pond
Rooms
Basement Walk-Out Access, Daylight, Finished, Full, Interior Entry
Primary Bedroom Level First
Master Bedroom First
Bedroom 2 First
Living Room First
Dining Room First Cathedral Ceiling
Kitchen First
Family Room Basement
Interior
Interior Features 1st Floor Bedroom, One-Floor Living, Pantry, Shower, Primary Bedroom w/Bath
Heating Radiant, Multi-Zones
Cooling None
Fireplace No
Appliance Washer, Refrigerator, Microwave, Electric Range, Dryer, Dishwasher
Laundry Washer Hookup
Exterior
Parking Features 11 - 20 Spaces, Gravel, Paved, Garage Door Opener, Detached, Storage
Garage Spaces 2.0
Utilities Available 1
Waterfront Description Lake,Pond
View Y/N Yes
View Scenic
Roof Type Pitched,Shingle
Street Surface Paved
Porch Deck
Garage Yes
Building
Lot Description Open Lot, Rolling Slope, Landscaped, Wooded, Pasture, Rural
Foundation Concrete Perimeter
Sewer Private Sewer, Septic Existing on Site
Water Private, Well
Architectural Style Contemporary, Ranch
Structure Type Vinyl Siding,Wood Frame
Others
Energy Description Oil
Read Less
Want to know what your home might be worth? Contact us for a FREE valuation!

Our team is ready to help you sell your home for the highest possible price ASAP







