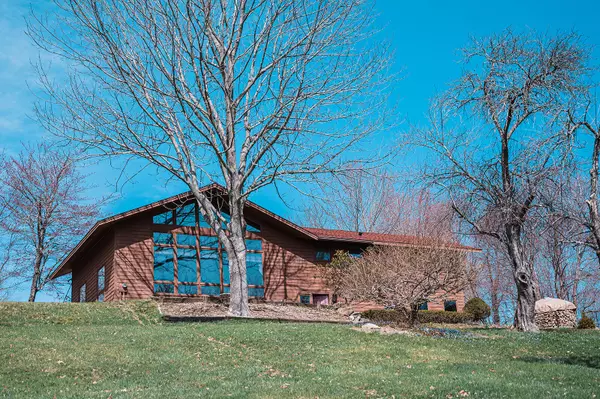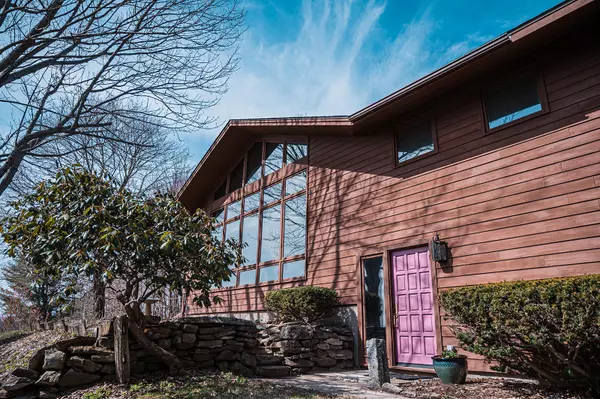Bought with William Raveis Real Estate
$365,000
For more information regarding the value of a property, please contact us for a free consultation.
87 West Hill RD Gardiner, ME 04345
3 Beds
3 Baths
2,350 SqFt
Key Details
Sold Price $365,000
Property Type Residential
Sub Type Single Family Residence
Listing Status Sold
Square Footage 2,350 sqft
MLS Listing ID 1488759
Sold Date 06/10/21
Style Multi-Level
Bedrooms 3
Full Baths 2
Half Baths 1
HOA Y/N No
Abv Grd Liv Area 2,000
Year Built 1968
Annual Tax Amount $3,547
Tax Year 2020
Lot Size 2.690 Acres
Acres 2.69
Property Sub-Type Single Family Residence
Source Maine Listings
Land Area 2350
Property Description
One of Gardiner's most iconic and unique homes! This property boasts 5 different levels of living space. Truly something you'll want to see. Unbelievable character that will make you feel home on every level. Easterly views overlook Gardiner from the Hill top which can be seen through the large glass windows in your living room and front facing bedrooms. This spacious 3-4 bedroom home has plenty of space and even room for your own personal touches to add value. Conveniently located directly across the street from the High School and just minutes from all of downtown Gardiner Amenities as well as just minutes to the 95/295 interstate exits!. The back yard feels like your own private nature oasis. The home sits back off the road which gives it a more secluded feel. There have been many updates to the home as well as large solar panels to offset living expenses in the home. The Cathedral ceiling, a dreamy loft bedroom ladder, fireplace, and wall of windows in the main living space provides true comfort feels. The home also features a master bedroom with a master bath, beautiful wood work throughout, an office space, and partly finished basement. An attached 2 car heated garage leads directly into the home for those cold winter months. A truly unique home and a must see!
Please note this home has an optional extra lot for sale. 77 West Hill Road for an extra $35,000. Sold separately. Buildable lot with 2 possible home locations
The property contains a shared driveway.
Location
State ME
County Kennebec
Zoning RES/Growth
Rooms
Family Room Built-Ins
Basement Finished, Full, Exterior Entry, Bulkhead, Interior Entry, Unfinished
Primary Bedroom Level Second
Master Bedroom Second
Bedroom 2 Second
Living Room First
Dining Room First Built-Ins
Kitchen First
Family Room Basement
Interior
Interior Features Storage, Primary Bedroom w/Bath
Heating Multi-Zones, Hot Water, Baseboard
Cooling A/C Units, Multi Units
Fireplaces Number 1
Fireplace Yes
Laundry Upper Level
Exterior
Parking Features Paved, Common, On Site, Garage Door Opener, Inside Entrance, Heated Garage
Garage Spaces 2.0
Utilities Available 1
View Y/N No
Roof Type Shingle
Street Surface Paved
Porch Deck
Garage Yes
Building
Lot Description Level, Open Lot, Rolling Slope, Landscaped, Pasture, Near Shopping, Near Turnpike/Interstate, Near Town, Neighborhood
Foundation Concrete Perimeter
Sewer Public Sewer
Water Public
Architectural Style Multi-Level
Structure Type Wood Siding,Wood Frame
Others
Restrictions Yes
Energy Description Oil
Read Less
Want to know what your home might be worth? Contact us for a FREE valuation!

Our team is ready to help you sell your home for the highest possible price ASAP







