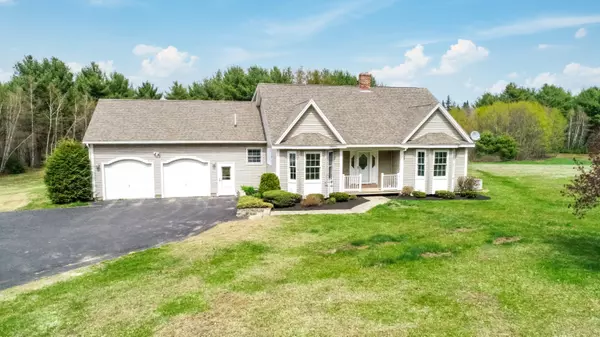Bought with Better Homes & Gardens Real Estate/The Masiello Group
$480,000
For more information regarding the value of a property, please contact us for a free consultation.
2421 Belgrade RD Sidney, ME 04330
4 Beds
4 Baths
3,582 SqFt
Key Details
Sold Price $480,000
Property Type Residential
Sub Type Single Family Residence
Listing Status Sold
Square Footage 3,582 sqft
MLS Listing ID 1490428
Sold Date 06/18/21
Style Cape
Bedrooms 4
Full Baths 3
Half Baths 1
HOA Y/N No
Abv Grd Liv Area 2,972
Year Built 1994
Annual Tax Amount $3,915
Tax Year 2020
Lot Size 5.410 Acres
Acres 5.41
Property Sub-Type Single Family Residence
Source Maine Listings
Land Area 3582
Property Description
Stunning, well kept 4-5 bed/3.5 bath home in Sidney awaits you! Open concept eat-in kitchen and living room with high ceilings and abundant natural light cover the main level, followed by a formal dining area and primary bedroom with its own full bath. Relax in the jetted bathtub after a long day. Upstairs enter to an open loft area that you can use for a gathering place. 3 bedrooms and a full bath accompany the rest of the second level. Enjoy the four season sunroom in the summer with some lemonade and fruit salad or in the winter and watch the snowfall collect on your 5.41 acres! Open backyard calls for BBQ's, parties, bonfires, you name it!
In-law apartment located in the basement with its own kitchen and bathroom. 2 car attached garage for your cars followed by another 2 car oversized detached garage with storage above. Store all your fishing gear, kayaks and seasonal décor without a worry! Automatic generator in case of emergencies. There is a lot to see at this oasis, so don't miss your chance! Schedule a showing today!
Location
State ME
County Kennebec
Zoning Residential
Rooms
Basement Daylight, Finished, Full, Interior Entry
Primary Bedroom Level First
Bedroom 2 Second
Bedroom 3 Second
Bedroom 4 Basement
Living Room First
Dining Room First
Kitchen First Eat-in Kitchen
Interior
Interior Features 1st Floor Primary Bedroom w/Bath, Bathtub, In-Law Floorplan, One-Floor Living, Shower
Heating Hot Water, Baseboard
Cooling None
Fireplaces Number 2
Fireplace Yes
Appliance Washer, Refrigerator, Microwave, Electric Range, Dryer, Dishwasher
Laundry Laundry - 1st Floor, Main Level, Washer Hookup
Exterior
Parking Features 5 - 10 Spaces, Paved, On Site, Garage Door Opener, Detached, Inside Entrance, Storage
Garage Spaces 4.0
View Y/N Yes
View Fields, Trees/Woods
Roof Type Pitched,Shingle
Street Surface Paved
Porch Deck
Garage Yes
Building
Lot Description Level, Open Lot, Rolling Slope, Landscaped, Near Turnpike/Interstate, Near Town, Rural
Foundation Concrete Perimeter
Sewer Private Sewer
Water Private
Architectural Style Cape
Structure Type Vinyl Siding,Wood Frame
Others
Energy Description Propane, Oil
Read Less
Want to know what your home might be worth? Contact us for a FREE valuation!

Our team is ready to help you sell your home for the highest possible price ASAP







