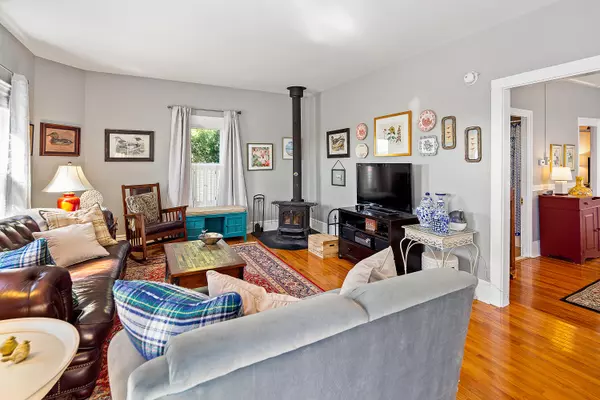Bought with Cates Real Estate
$352,500
For more information regarding the value of a property, please contact us for a free consultation.
42 Thatcher ST Thomaston, ME 04861
3 Beds
2 Baths
1,780 SqFt
Key Details
Sold Price $352,500
Property Type Residential
Sub Type Single Family Residence
Listing Status Sold
Square Footage 1,780 sqft
MLS Listing ID 1487935
Sold Date 06/21/21
Style Farmhouse,New Englander
Bedrooms 3
Full Baths 2
HOA Y/N No
Abv Grd Liv Area 1,780
Year Built 1874
Annual Tax Amount $4,049
Tax Year 2020
Lot Size 10,890 Sqft
Acres 0.25
Property Sub-Type Single Family Residence
Source Maine Listings
Land Area 1780
Property Description
A Thomaston delight with Saint George River views. Known as ''Nest'' this updated New Englander is well maintained, offering 3 bedrooms, 2 baths, a first-floor laundry, a cozy
study/office, and the all-important mud-room. Wood floors and painted trim add charm to this already darling home. Enjoy the sounds of song and shore birds from the private deck off the
Master Bedroom where you will overlook the pretty fenced-in back yard that is perfect for pets and children. Perennial plantings all around and raised garden beds let you enjoy summer's
bounty in your own way with flowers, vegetables or both. There is a handy shed for yard tools and a separate 1 car garage with ample space above for storage, studio, or office - with a view!
Follow the sidewalk to the river landing or into town -- good restaurants and fun shops are close by. Move-in-ready with new appliances and recent roof – nothing to do here but enjoy!
Location
State ME
County Knox
Zoning R3
Body of Water Saint George River
Rooms
Basement Full, Interior Entry, Unfinished
Primary Bedroom Level Second
Master Bedroom Second
Living Room First
Dining Room First Formal, Built-Ins
Kitchen First Island, Gas Fireplace7
Interior
Interior Features Walk-in Closets, Bathtub, Shower, Storage
Heating Stove, Direct Vent Heater, Direct Vent Furnace, Hot Air
Cooling None
Fireplaces Number 1
Fireplace Yes
Appliance Washer, Refrigerator, Gas Range, Dryer
Laundry Laundry - 1st Floor, Main Level
Exterior
Exterior Feature Animal Containment System
Parking Features 1 - 4 Spaces, Reclaimed, Detached
Garage Spaces 1.0
Fence Fenced
Waterfront Description River
View Y/N Yes
View Fields, Scenic
Roof Type Shingle
Street Surface Paved
Accessibility Elevator/Chair Lift, Accessible Approach with Ramp
Porch Deck, Porch
Garage Yes
Building
Lot Description Level, Open Lot, Sidewalks, Landscaped, Intown, Near Public Beach, Near Shopping, Near Town, Neighborhood
Foundation Concrete Perimeter
Sewer Public Sewer
Water Public
Architectural Style Farmhouse, New Englander
Structure Type Vinyl Siding,Wood Frame
Others
Energy Description Propane, Wood
Read Less
Want to know what your home might be worth? Contact us for a FREE valuation!

Our team is ready to help you sell your home for the highest possible price ASAP







