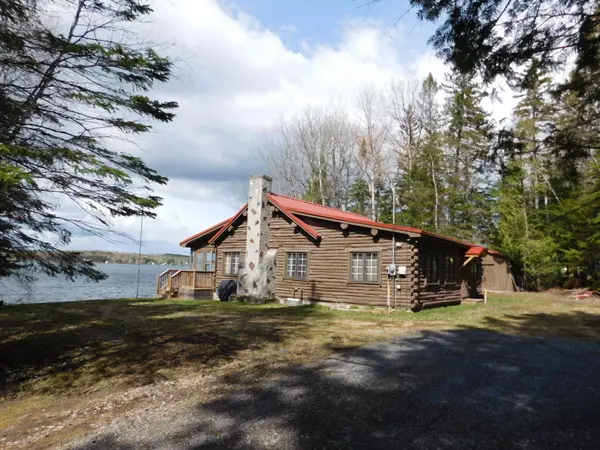Bought with Northern Maine Realty, Inc.
$350,000
For more information regarding the value of a property, please contact us for a free consultation.
526 Barnbrook RD Sinclair, ME 04779
3 Beds
1 Bath
1,377 SqFt
Key Details
Sold Price $350,000
Property Type Residential
Sub Type Single Family Residence
Listing Status Sold
Square Footage 1,377 sqft
Subdivision Long Lake East Assoc.
MLS Listing ID 1491857
Sold Date 06/25/21
Style Cottage
Bedrooms 3
Full Baths 1
HOA Fees $25/ann
HOA Y/N Yes
Abv Grd Liv Area 1,377
Annual Tax Amount $1,736
Tax Year 2020
Lot Size 3.760 Acres
Acres 3.76
Property Sub-Type Single Family Residence
Source Maine Listings
Land Area 1377
Property Description
Absolutely gorgeous 4 Season Lakeside Cottage nestled in 3.76 wooded acres on beautiful Long Lake . Kitchen features ''soft shut'' ivory cabinets. and Butcher Block Bar. Open Dining room and Living room have cathedral ceilings, maple HW flooring and a brick wood fireplace for extra warmth on those chilly fall and winter evenings. Full bath and 2 bedrooms off of the living room and a nice loft for extra sleeping. Window screened-in porch offers breathtaking views of one of the premier lakes in Maine. 275 feet of lake frontage, stone-lined in front where the aluminum dock can host your boat for some of the finest fishing in Northern Maine. This 6000 acre cold deep water lake provides ideal habitat for trout and landlocked salmon. Truly a unique once in a lifetime offering!
Location
State ME
County Aroostook
Zoning Shoreland
Body of Water Long Lake
Rooms
Basement Brick/Mortar, Crawl Space, Full, Exterior Only
Master Bedroom First 11.1X9.6
Bedroom 2 First 11.0X9.0
Living Room First 22.0X20.0
Dining Room First 18.0X15.0
Kitchen First 13.0X10.4
Interior
Interior Features Furniture Included, 1st Floor Bedroom, 1st Floor Primary Bedroom w/Bath, Bathtub
Heating Direct Vent Heater
Cooling None
Fireplaces Number 1
Fireplace Yes
Appliance Washer, Refrigerator, Microwave, Electric Range, Dryer
Laundry Laundry - 1st Floor, Main Level
Exterior
Parking Features 5 - 10 Spaces, Gravel
Waterfront Description Lake
View Y/N Yes
View Scenic
Roof Type Metal
Accessibility 32 - 36 Inch Doors, Level Entry
Porch Glass Enclosed, Porch, Screened
Road Frontage Private
Garage No
Building
Lot Description Wooded, Near Town
Foundation Concrete Perimeter
Sewer Public Sewer
Water Private, Well
Architectural Style Cottage
Structure Type Log Siding,Log
Others
HOA Fee Include 300.0
Security Features Security System
Energy Description Wood, Electric, Gas Bottled
Read Less
Want to know what your home might be worth? Contact us for a FREE valuation!

Our team is ready to help you sell your home for the highest possible price ASAP







