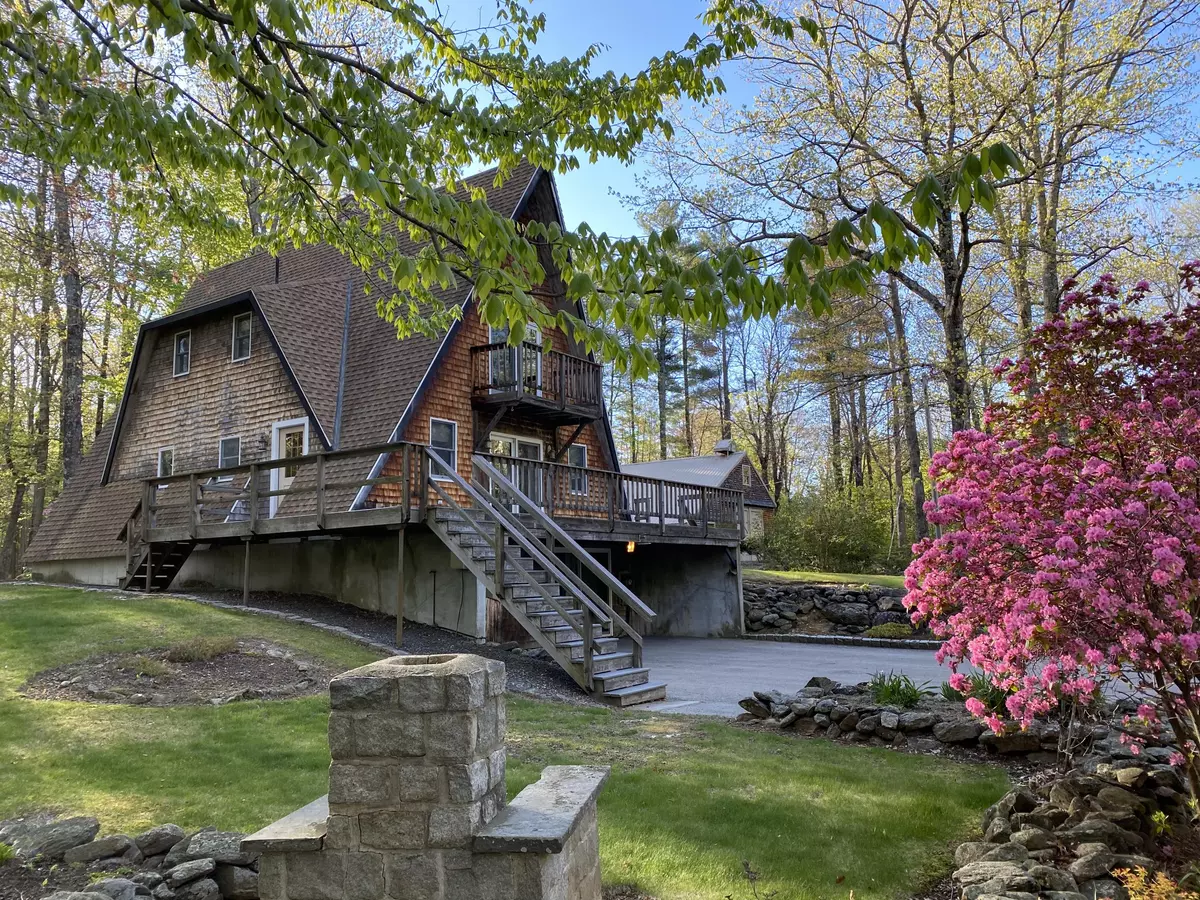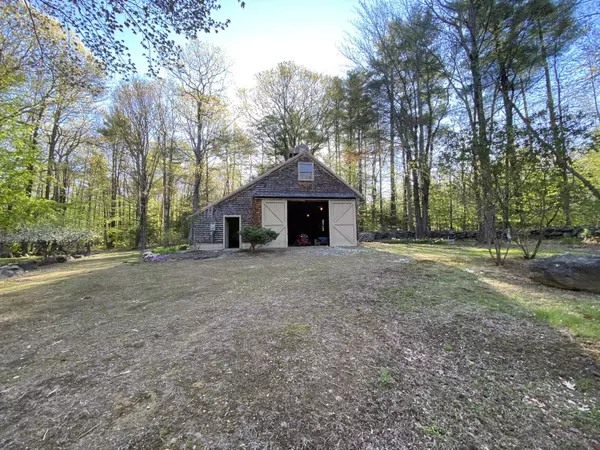Bought with Keller Williams Coastal and Lakes & Mountains Realty
$428,000
For more information regarding the value of a property, please contact us for a free consultation.
280 Ford Quint RD North Berwick, ME 03906
3 Beds
2 Baths
1,692 SqFt
Key Details
Sold Price $428,000
Property Type Residential
Sub Type Single Family Residence
Listing Status Sold
Square Footage 1,692 sqft
MLS Listing ID 1491468
Sold Date 06/25/21
Style A-Frame
Bedrooms 3
Full Baths 2
HOA Y/N No
Abv Grd Liv Area 1,692
Year Built 1973
Annual Tax Amount $2,981
Tax Year 2020
Lot Size 4.000 Acres
Acres 4.0
Property Sub-Type Single Family Residence
Source Maine Listings
Land Area 1692
Property Description
Beautiful park like setting for this well built home which has some wonderful features including an open concept living/kitchen/dining area with hardwood floors and a fireplace in the living room. First floor laundry and first floor bedrooms or use for a den/office. Bright and sunny deck on two sides brings the outside in. Upstairs are two generous bedrooms and a full bath. Lower level has a one car garage and a daylight walk-out workspace as well as a utility room.
The detached barn has its own utilities, heated workshop possible and oversized doors. Walk up second floor storage too! Plenty of room for the tractor and all your outdoor toys. 4 lightly wooded acres make for a serene and private setting. Remarkable landscaping includes fabulous stone walls and a large variety of perennials and shrubs, your own peaches, raspberries and blueberries will be ready this summer. Only 5 miles to groceries and services, 45 minutes to Portland, Portsmouth and PNSY.
Location
State ME
County York
Zoning Farm & Forest
Rooms
Basement Full, Interior Entry, Walk-Out Access
Master Bedroom First
Bedroom 2 First
Bedroom 3 Second
Bedroom 4 Second
Living Room First
Dining Room First
Kitchen First
Interior
Interior Features 1st Floor Bedroom
Heating Forced Air
Cooling None
Fireplaces Number 1
Fireplace Yes
Appliance Refrigerator, Electric Range, Dishwasher
Exterior
Parking Features 5 - 10 Spaces, Paved, Inside Entrance, Heated Garage, Storage
Garage Spaces 1.0
View Y/N Yes
View Scenic, Trees/Woods
Roof Type Shingle
Street Surface Paved
Porch Deck
Garage Yes
Building
Lot Description Harvestable Crops, Rural
Foundation Concrete Perimeter
Sewer Private Sewer
Water Private
Architectural Style A-Frame
Structure Type Wood Siding,Wood Frame
Schools
School District Rsu 60/Msad 60
Others
Energy Description Gas Bottled
Read Less
Want to know what your home might be worth? Contact us for a FREE valuation!

Our team is ready to help you sell your home for the highest possible price ASAP







