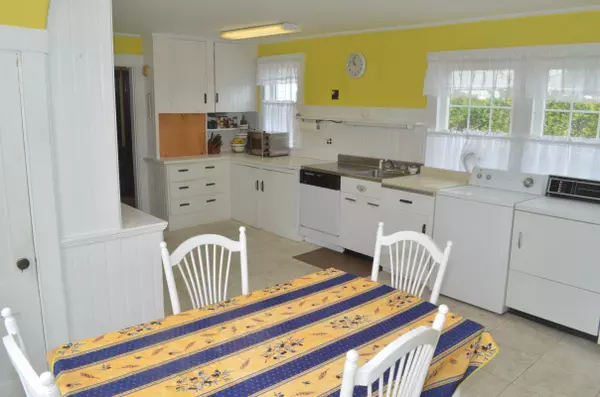Bought with RE/MAX County
$170,000
For more information regarding the value of a property, please contact us for a free consultation.
162 Main ST Fort Fairfield, ME 04742
4 Beds
2 Baths
2,957 SqFt
Key Details
Sold Price $170,000
Property Type Residential
Sub Type Single Family Residence
Listing Status Sold
Square Footage 2,957 sqft
MLS Listing ID 1492856
Sold Date 06/25/21
Style New Englander
Bedrooms 4
Full Baths 1
Half Baths 1
HOA Y/N No
Abv Grd Liv Area 2,957
Year Built 1884
Annual Tax Amount $3,077
Tax Year 2020
Lot Size 1.310 Acres
Acres 1.31
Property Sub-Type Single Family Residence
Source Maine Listings
Land Area 2957
Property Description
GORGEOUSLY kept, solidly built New Englander on the river! This home has the best of everything- large (10+ rooms!), spacious and unique, in town close to everything you could need but with beautiful views of the water right in your back yard. This lot has 1.31 acres for you to grow your gardens on, or for open play for your kids (and maybe a few neighbors!). The house has original wainscoting, lots of built-ins, stained glass windows, Italian tile on the fireplace, custom crystal chandeliers, original sliding pocket doors throughout, cozy bay windows, tons of storage, attic views and a lovely screened in porch. Have your morning coffee on the sunny porch and enjoy breathtaking views through your bedroom at night. Very well insulated and includes lots of updates such as a newer furnace, roofing, electrical, windows and a water/carbon monoxide/smoke alarm that alerts you of any issues while you're both at home and away. Two large gardens already started with additional perennials, apple trees, raspberries, rhubarb patches, and lilacs. Fish or kayak outback, conveniently located close to snowmobile and ATV trails, just a few minutes from Nordic Heritage Center, golfing, skiing, hiking, and the Canadian boarder. It's a must see!
Location
State ME
County Aroostook
Zoning Residential
Body of Water Aroostook River
Rooms
Basement Full, Interior Entry, Walk-Out Access
Primary Bedroom Level Second
Master Bedroom Second 12.0X14.0
Bedroom 2 Second 9.0X11.0
Living Room First 15.0X15.0
Dining Room First 16.0X13.0
Kitchen First 24.0X15.0 Eat-in Kitchen
Family Room First
Interior
Interior Features Furniture Included, Attic
Heating Radiator, Hot Water
Cooling None
Fireplaces Number 1
Fireplace Yes
Appliance Washer, Refrigerator, Electric Range, Dryer, Dishwasher
Laundry Laundry - 1st Floor, Main Level
Exterior
Parking Features 5 - 10 Spaces, Gravel
Waterfront Description River
View Y/N Yes
View Scenic
Roof Type Shingle
Street Surface Paved
Porch Glass Enclosed, Porch
Garage No
Building
Lot Description Open Lot, Landscaped, Intown
Foundation Stone
Sewer Public Sewer
Water Public
Architectural Style New Englander
Structure Type Wood Siding,Vinyl Siding,Wood Frame
Others
Restrictions Unknown
Energy Description Coal, Wood, Oil
Read Less
Want to know what your home might be worth? Contact us for a FREE valuation!

Our team is ready to help you sell your home for the highest possible price ASAP







