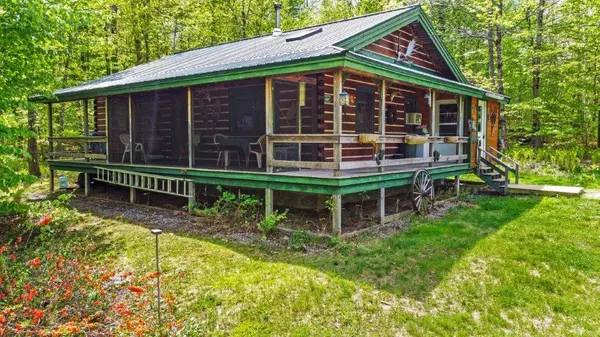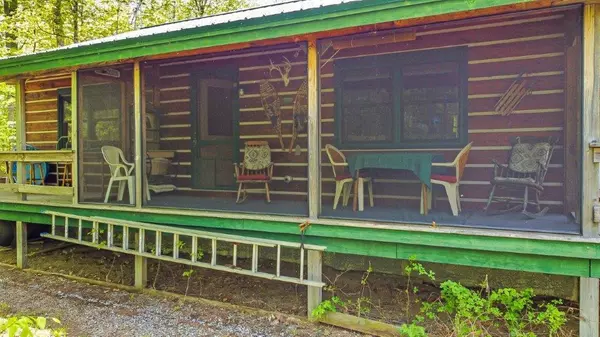Bought with Maine Real Estate Pros
$265,000
For more information regarding the value of a property, please contact us for a free consultation.
244 Buker RD Litchfield, ME 04350
2 Beds
1 Bath
1,008 SqFt
Key Details
Sold Price $265,000
Property Type Residential
Sub Type Single Family Residence
Listing Status Sold
Square Footage 1,008 sqft
MLS Listing ID 1491924
Sold Date 06/28/21
Style Chalet
Bedrooms 2
Full Baths 1
HOA Y/N No
Abv Grd Liv Area 1,008
Year Built 2003
Annual Tax Amount $2,328
Tax Year 20
Lot Size 3.360 Acres
Acres 3.36
Property Sub-Type Single Family Residence
Source Maine Listings
Land Area 1008
Property Description
A true gem! Authentic log home in mint condition on 3.3 private acres in the Tacoma Lakes region, and minutes to the area lakes and ponds. The home has both open and screened porches on the front and side to enjoy being outside, bugs or no bugs. Enter through a mudroom into the open kitchen and living room with a woodstove and high cathedral ceilings that give this 1,000 sq. ft. 2 BD, 1 BA home an airy feeling. There are two bedrooms, full bathroom, and laundry on this floor, all you need for one floor living. The full basement is clean and dry and offers potential.
Wonderful detail and thought went into finishing this home. Outside is a complex of buildings including a one-car garage, an attached workshop w/ insulated ceiling and tiny woodstove, and a tractor shed. Behind the wood storage shed is another small building. The property is surveyed, and Spectrum Cable is hooked up. This is a great get-away or a comfortable year-round home. Easy maintenance. Some furnishings will stay.
Location
State ME
County Kennebec
Zoning Residential
Rooms
Basement Bulkhead, Full, Exterior Entry, Interior Entry, Unfinished
Primary Bedroom Level First
Master Bedroom First
Living Room First
Kitchen First Cathedral Ceiling6, Eat-in Kitchen
Interior
Interior Features 1st Floor Bedroom, Shower, Storage
Heating Stove, Direct Vent Heater, Hot Air
Cooling A/C Units, Multi Units
Fireplace No
Appliance Washer, Refrigerator, Microwave, Electric Range, Dryer
Laundry Laundry - 1st Floor, Main Level
Exterior
Parking Features 1 - 4 Spaces, Gravel, Detached
Garage Spaces 1.0
View Y/N Yes
View Trees/Woods
Roof Type Metal
Street Surface Paved
Porch Porch, Screened
Garage Yes
Building
Lot Description Open Lot, Rolling Slope, Landscaped, Wooded, Rural
Foundation Concrete Perimeter
Sewer Private Sewer
Water Private
Architectural Style Chalet
Structure Type Log Siding,Log
Others
Restrictions Yes
Energy Description Wood, K-1Kerosene
Read Less
Want to know what your home might be worth? Contact us for a FREE valuation!

Our team is ready to help you sell your home for the highest possible price ASAP







