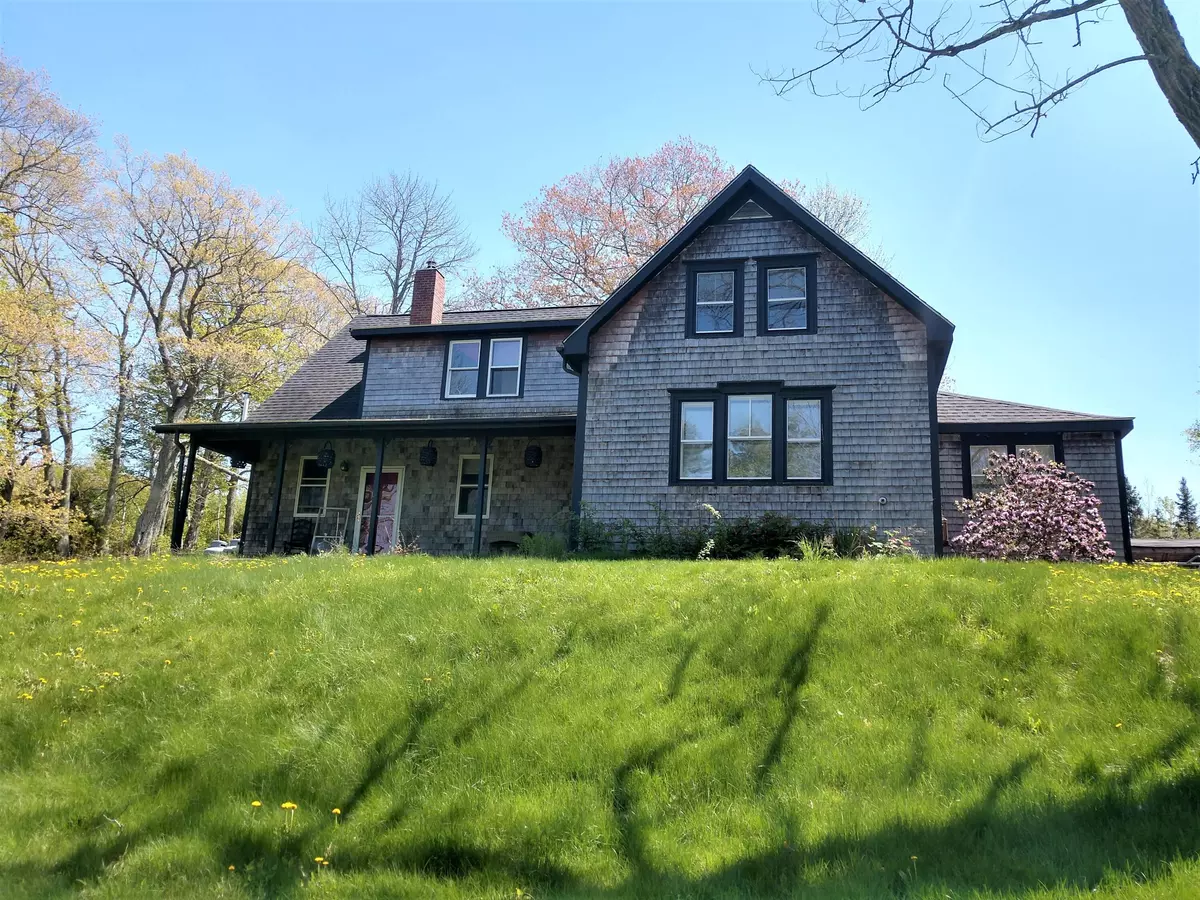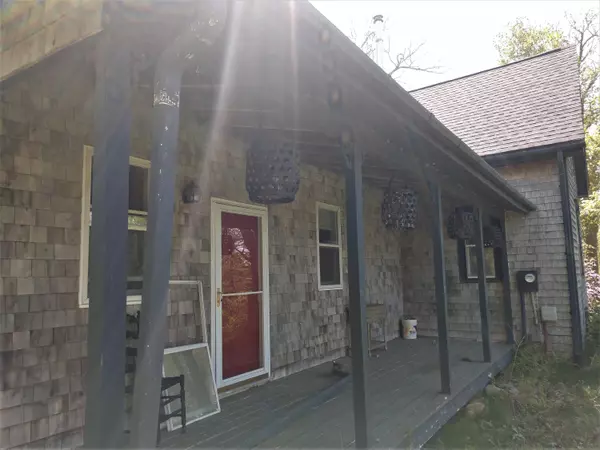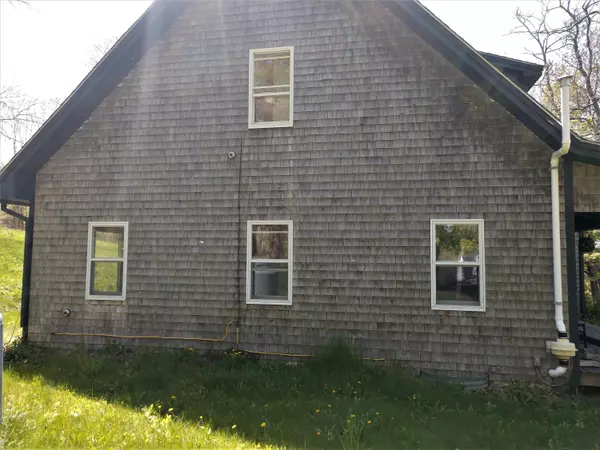Bought with F.O. Bailey Real Estate
$195,000
For more information regarding the value of a property, please contact us for a free consultation.
93 Dunbar RD Orland, ME 04472
3 Beds
2 Baths
2,329 SqFt
Key Details
Sold Price $195,000
Property Type Residential
Sub Type Single Family Residence
Listing Status Sold
Square Footage 2,329 sqft
MLS Listing ID 1492064
Sold Date 07/06/21
Style Cape,Farmhouse,New Englander
Bedrooms 3
Full Baths 2
HOA Y/N No
Abv Grd Liv Area 2,329
Year Built 1900
Annual Tax Amount $2,256
Tax Year 2019
Lot Size 3.000 Acres
Acres 3.0
Property Sub-Type Single Family Residence
Source Maine Listings
Land Area 2329
Property Description
Here is a perfect place for your family to call Home. 3-4 Bedrooms, 2 Baths, A Huge family room, with sliders to the patio, A private office (or first floor bedroom), Modern ''commercial vibe'' kitchen with a 3 bay SS Sink and SS Counter, a sunny Dining Room for family meals without the TV! Plus a 24x12 2 bay Horse/Animal Shelter for additional feathered or 4 legged family. You can even see a bit of Alamoosook Lake from the high ground. Majestic Oaks, and ample ground for pasture and gardens. A 24x24 slab ready for you to add a garage. Some finish work to do but a solid investment to customize to your liking. Move in ready, Convenient location... Don't wait, the market's hot.
Location
State ME
County Hancock
Zoning Residential
Rooms
Family Room Wood Burning Fireplace
Basement Full, Interior Entry, Unfinished
Primary Bedroom Level Second
Master Bedroom Second 9.0X12.0
Bedroom 2 Second 12.0X18.0
Living Room First 12.0X12.0
Dining Room First 10.0X12.0 Dining Area
Kitchen First 15.0X10.0
Family Room First
Interior
Interior Features Walk-in Closets, Bathtub, Shower
Heating Stove, Direct Vent Heater
Cooling None
Fireplace No
Appliance Washer, Refrigerator, Electric Range, Dryer
Laundry Laundry - 1st Floor, Main Level
Exterior
Parking Features 1 - 4 Spaces, Paved
Utilities Available 1
View Y/N Yes
View Scenic
Roof Type Pitched,Shingle
Street Surface Paved
Porch Patio, Porch
Garage No
Building
Lot Description Open Lot, Rolling Slope, Landscaped, Near Shopping, Near Town, Rural
Foundation Block, Stone, Concrete Perimeter
Sewer Private Sewer, Septic Existing on Site
Water Private, Well
Architectural Style Cape, Farmhouse, New Englander
Structure Type Wood Siding,Shingle Siding,Wood Frame
Others
Restrictions Unknown
Energy Description Propane, Wood
Read Less
Want to know what your home might be worth? Contact us for a FREE valuation!

Our team is ready to help you sell your home for the highest possible price ASAP







