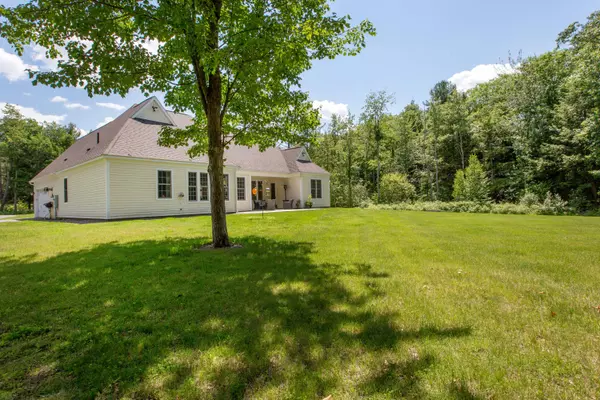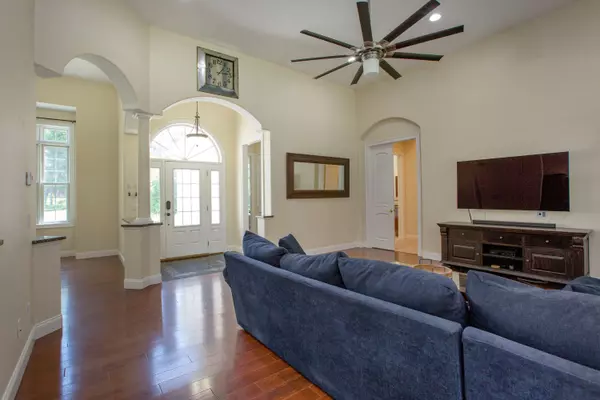Bought with McAllister Real Estate
$454,000
For more information regarding the value of a property, please contact us for a free consultation.
39 Partridge DR Gardiner, ME 04345
4 Beds
3 Baths
2,818 SqFt
Key Details
Sold Price $454,000
Property Type Residential
Sub Type Single Family Residence
Listing Status Sold
Square Footage 2,818 sqft
MLS Listing ID 1494206
Sold Date 07/13/21
Style Contemporary
Bedrooms 4
Full Baths 3
HOA Y/N No
Abv Grd Liv Area 2,818
Year Built 2006
Annual Tax Amount $6,801
Tax Year 2020
Lot Size 1.000 Acres
Acres 1.0
Property Sub-Type Single Family Residence
Source Maine Listings
Land Area 2818
Property Description
Fantastic home that is larger than it appears! Radiant floor heat, 8 foot doors and 10 foot ceilings through-out, granite counter tops, hardwood floors and many lavish upgrades. Master suite includes two separate walk-in closets and a 3rd normal sized one. This suite offers all the amenities, even it's own patio that adjoins the breakfast nook! The 2nd and 3rd bedrooms have a shared full bath and the 4th bedroom has its own full bathroom, ideal for an in-law or guest quarters. Very open floor plan with a bonus room upstairs (possible 5th bedroom), ideal for a family room and has access to a large attic area. Be sure to view the attached floor plan and the 3-Dimensional virtual tour.
Location
State ME
County Kennebec
Zoning Single Family
Rooms
Basement None, Not Applicable
Primary Bedroom Level First
Master Bedroom First 11.9X11.5
Bedroom 2 First 11.1X11.8
Bedroom 3 First 11.1X12.2
Living Room First 15.7X17.0
Dining Room First 11.8X14.5 Dining Area
Kitchen First 17.9X15.2
Interior
Interior Features Walk-in Closets, 1st Floor Bedroom, 1st Floor Primary Bedroom w/Bath, Attic, Bathtub, One-Floor Living, Pantry, Shower, Storage, Primary Bedroom w/Bath
Heating Radiant, Multi-Zones, Hot Water
Cooling None
Fireplaces Number 1
Fireplace Yes
Appliance Refrigerator, Microwave, Electric Range, Dishwasher
Laundry Laundry - 1st Floor, Main Level, Washer Hookup
Exterior
Parking Features 5 - 10 Spaces, Paved, Heated Garage
Garage Spaces 2.0
Utilities Available 1
View Y/N No
Roof Type Shingle
Street Surface Paved
Porch Patio, Porch
Garage Yes
Building
Lot Description Level, Open Lot, Landscaped, Neighborhood, Subdivided, Suburban
Foundation Slab
Sewer Public Sewer
Water Public
Architectural Style Contemporary
Structure Type Concrete,Wood Frame
Others
Restrictions Yes
Energy Description Oil
Read Less
Want to know what your home might be worth? Contact us for a FREE valuation!

Our team is ready to help you sell your home for the highest possible price ASAP







