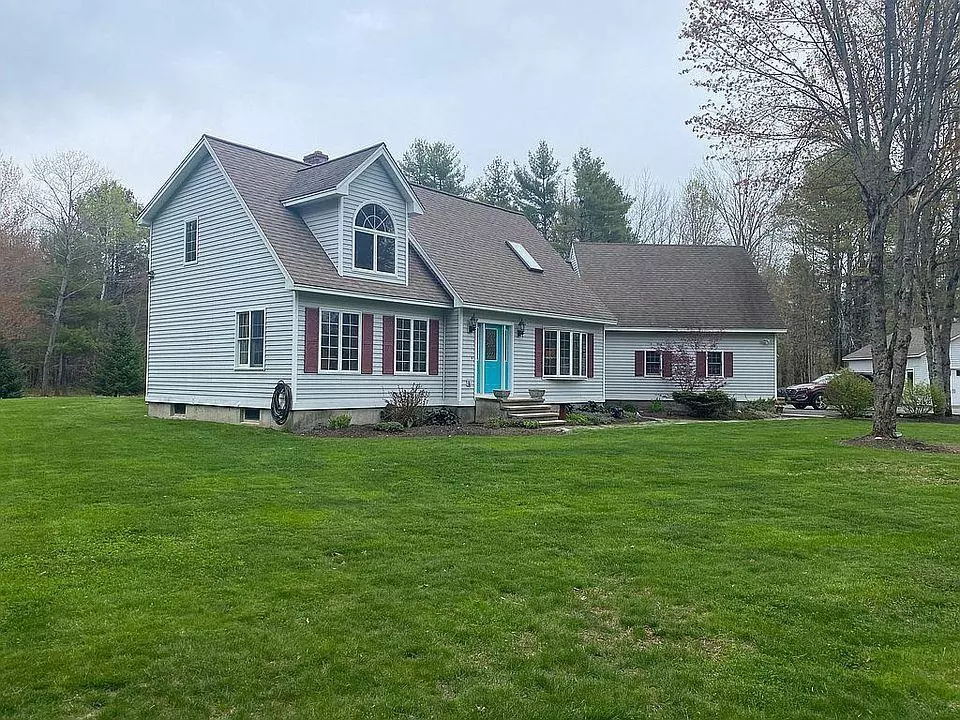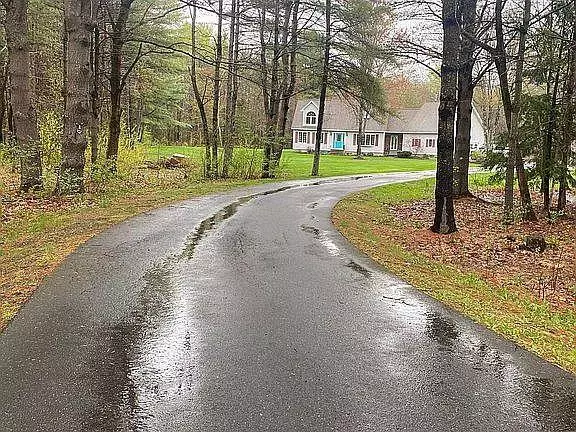Bought with Your Home Sold Guaranteed Realty
$491,500
For more information regarding the value of a property, please contact us for a free consultation.
89 Town Farm RD Sidney, ME 04330
5 Beds
3 Baths
3,659 SqFt
Key Details
Sold Price $491,500
Property Type Residential
Sub Type Single Family Residence
Listing Status Sold
Square Footage 3,659 sqft
MLS Listing ID 1491801
Sold Date 07/13/21
Style Cape,Other Style
Bedrooms 5
Full Baths 3
HOA Y/N No
Abv Grd Liv Area 3,119
Year Built 1993
Annual Tax Amount $3,479
Tax Year 2019
Lot Size 4.500 Acres
Acres 4.5
Property Sub-Type Single Family Residence
Source Maine Listings
Land Area 3659
Property Description
This amazing custom-built, turn-key family home is situated on 4.5 beautifully manicured flat property 5 mi from I – 95, yet perfectly quiet. PRIVACY SURROUNDING THE PROPERTY w/ over 100 acres giving you perfect peace & tranquility. 3,119 square feet of living space & a partially finished basement w/ an additional 1,713 Sq. Ft. 2 Car detached garage, plus 1 car attached. Large shed, enclosed chicken coop w/ fenced in grazing area. You enter your new home into a dream mudroom 11' x 23' w/ enough built-ins & hooks for the entire neighborhood. The home boast 5 BRs, 3 baths w/ master on-suite on main level, extra closet space throughout. A spacious open floor plan on main level incl a large great room w/vaulted ceiling & skylights. Brand-new kitchen w/ Hi-end cabinetry incl a 10' butcher block island in the center of kitchen perfect for family gatherings. The main level incl a large office/living room w/ French doors, as well as ¾ bath. The widows are custom full crank casement windows by Anderson with UV protection, keeping the house warmer in winter & cooler in summer. Upstairs; 4 BRs, 1 bonus/playroom, large full bath & laundry room, huge walk-in attic. The basement has its own living room & bonus room w/ closet. Unfinished area in basement has 6-year-old wood furnace which heats the entire house to a cozy 70 degrees (or more if desired) in dead of winter on only 5 cord of wood. Home also has 2 gas fireplaces, 1 in mudroom, 1 in great room thermostatically controlled. yard is meticulously maintained and includes a maintenance free composite deck 23 x 28' with vinyl railings (no more painting), just enjoy. Newer above ground 27' round pool, and your very own Hot-Springs Jacuzzi tub (included). The deck steps down unto a large circular patio with stone firepit in the center. The yard is large and flat enough for Volleyball court etc. All this is the picturesque commuter community of Sidney Maine; THE MOST PERFECT ENTERTAINING HOME YOU WILL EVER FIND. IDEAL LOCATION!
Location
State ME
County Kennebec
Zoning r
Rooms
Basement Finished, Full, Interior Entry, Unfinished
Primary Bedroom Level First
Bedroom 2 Second 12.0X12.0
Bedroom 3 Second 12.0X13.0
Bedroom 4 Second 18.0X13.0
Bedroom 5 Second 12.0X13.0
Living Room First
Dining Room First 12.0X20.0
Kitchen First 12.0X18.0
Family Room Basement
Interior
Interior Features Attic, Bathtub, Other, Primary Bedroom w/Bath
Heating Hot Water, Baseboard
Cooling None
Fireplaces Number 2
Fireplace Yes
Appliance Wall Oven, Refrigerator, Microwave, Gas Range, Disposal, Dishwasher
Laundry Upper Level
Exterior
Parking Features 5 - 10 Spaces, Paved, Garage Door Opener, Detached, Inside Entrance, Storage
Garage Spaces 3.0
Pool Above Ground
View Y/N No
Roof Type Fiberglass,Shingle,Tar/Gravel
Porch Deck, Patio
Garage Yes
Building
Lot Description Level, Open Lot, Rolling Slope, Landscaped, Wooded, Near Turnpike/Interstate, Rural
Foundation Concrete Perimeter
Sewer Private Sewer
Water Private
Architectural Style Cape, Other Style
Structure Type Vinyl Siding,Brick,Wood Frame
Others
Energy Description Gas Bottled
Read Less
Want to know what your home might be worth? Contact us for a FREE valuation!

Our team is ready to help you sell your home for the highest possible price ASAP







