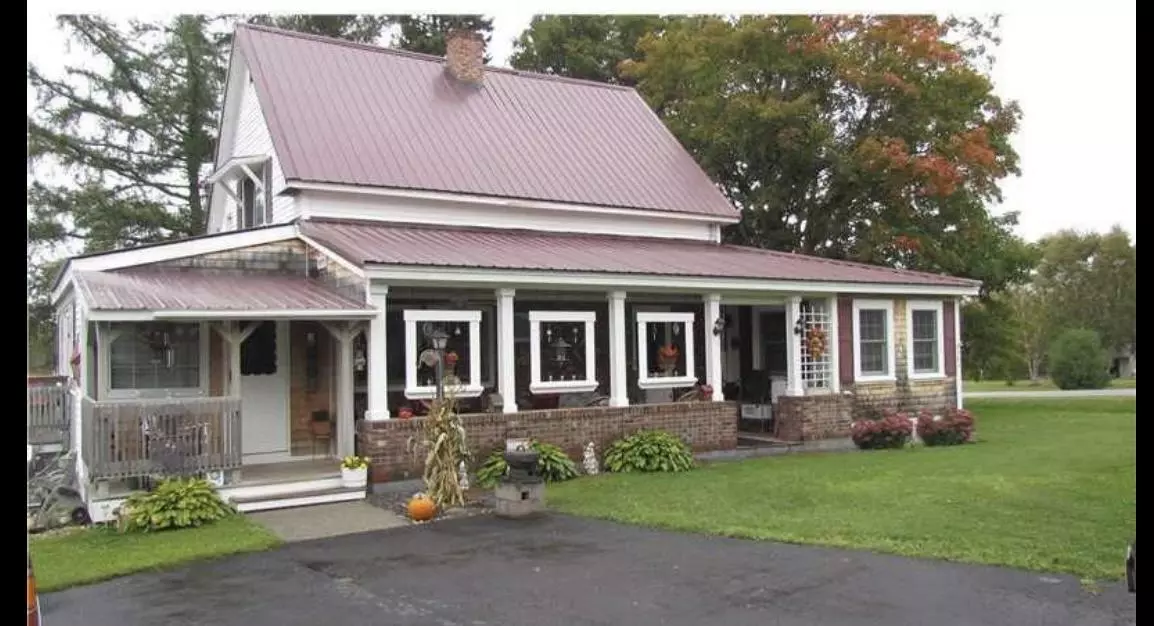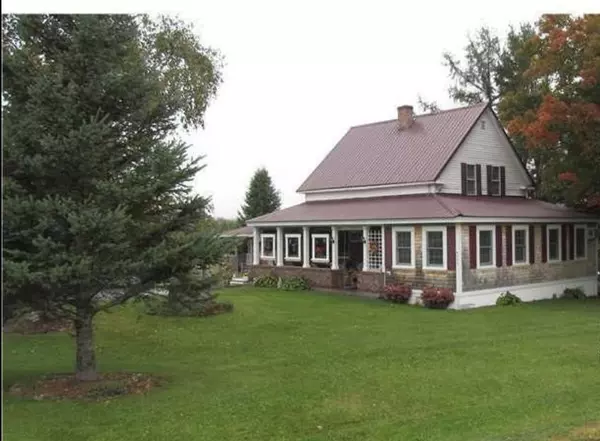Bought with Kieffer Real Estate
$155,000
For more information regarding the value of a property, please contact us for a free consultation.
385 Carson RD Woodland, ME 04736
3 Beds
2 Baths
1,742 SqFt
Key Details
Sold Price $155,000
Property Type Residential
Sub Type Single Family Residence
Listing Status Sold
Square Footage 1,742 sqft
MLS Listing ID 1490820
Sold Date 07/22/21
Style Farmhouse
Bedrooms 3
Full Baths 2
HOA Y/N No
Abv Grd Liv Area 1,742
Year Built 1900
Annual Tax Amount $1,568
Tax Year 2020
Lot Size 3.200 Acres
Acres 3.2
Property Sub-Type Single Family Residence
Source Maine Listings
Land Area 1742
Property Description
Solid, well insulated 3 bedroom, 2 bath home in the country on 3 acres. A detached garage with attached workshop and a playhouse/bunkhouse for the kids. Nice brick porch across the front of the home with patio block flooring. Did I mention the view of the huge pond out back? I am betting that you will see some wildlife hanging out around here!
This home is very efficient to heat and easy to maintain with your choice of fuel oil, pellets or heat pump. The basement has been insulated and 18 inches of blown in insulation has been put in the attic.
The septic system has been replaced in 2004 and the owner has recently had it pumped. A metal roof put on in 2009 and a radon mitigation system was installed in 2011.
When you enter the home there is a large 10x21 sunporch/office with lots of windows and natural light and this room is just off the kitchen. The kitchen/dining area has a pellet stove that welcomes you and makes you feel right at home as you enter.
The size of the rooms in this house will not disappoint. The first floor master is 26x11 with the bathroom right off of it. The 2nd floor bedrooms are about 12x14. If you have a large family and like to have everyone around the dining room table there is definitely room for that here.
Don't wait to contact us today to set up a private viewing before its too late!
Location
State ME
County Aroostook
Zoning Agricultural
Body of Water pond
Rooms
Basement Bulkhead, Full, Sump Pump, Exterior Entry, Interior Entry
Master Bedroom First 26.0X11.0
Bedroom 2 Second 14.0X11.0
Living Room First 34.0X12.0
Dining Room First 17.0X11.0
Interior
Interior Features 1st Floor Bedroom, Bathtub, Shower
Heating Other, Heat Pump, Forced Air
Cooling Heat Pump, A/C Units, Multi Units
Fireplace No
Appliance Washer, Refrigerator, Electric Range, Dryer, Dishwasher
Laundry Laundry - 1st Floor, Main Level, Washer Hookup
Exterior
Parking Features 5 - 10 Spaces, Paved, Detached, Heated Garage
Garage Spaces 2.0
Community Features Clubhouse
Waterfront Description Pond
View Y/N Yes
View Fields, Trees/Woods
Roof Type Metal
Street Surface Paved
Porch Deck, Porch
Garage Yes
Building
Lot Description Agriculture, Open Lot, Rolling Slope, Pasture, Rural
Foundation Concrete Perimeter
Sewer Private Sewer, Septic Design Available, Septic Existing on Site
Water Private, Well
Architectural Style Farmhouse
Structure Type Wood Siding,Vinyl Siding,Shingle Siding,Wood Frame
Others
Energy Description Pellets, Oil
Read Less
Want to know what your home might be worth? Contact us for a FREE valuation!

Our team is ready to help you sell your home for the highest possible price ASAP







