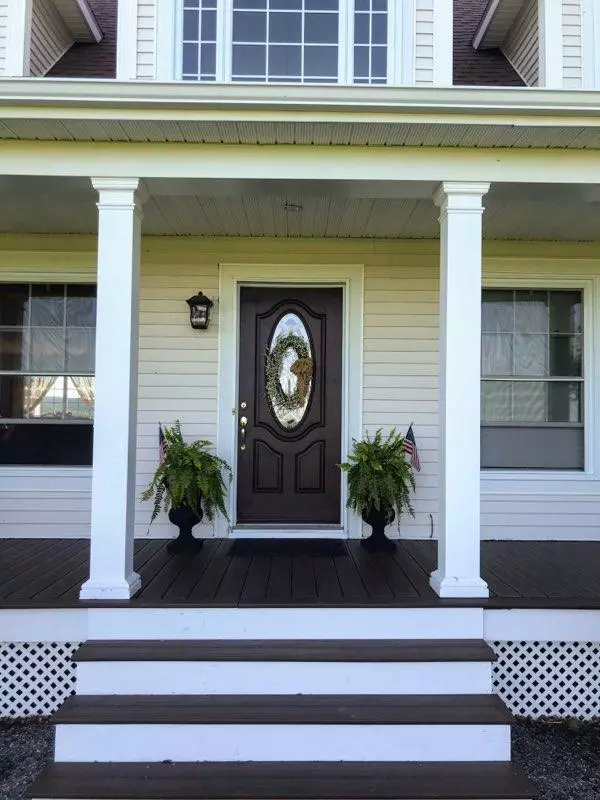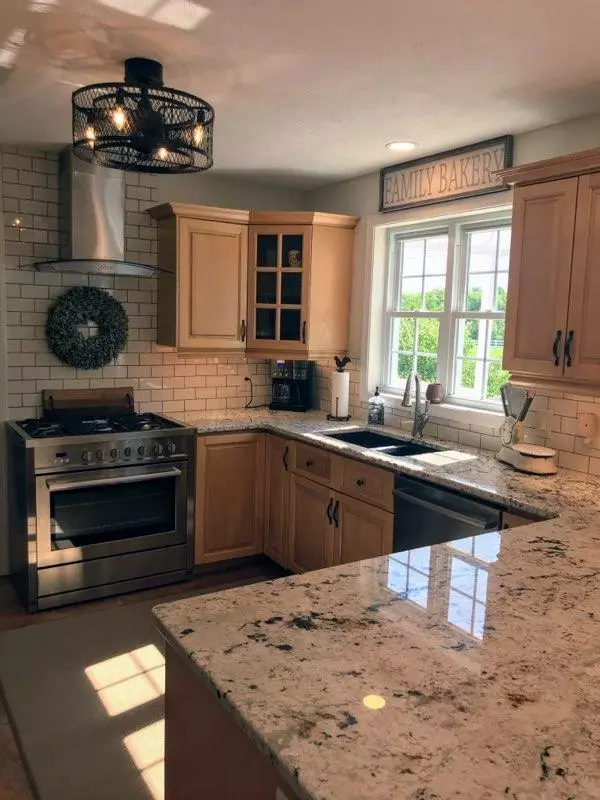Bought with Progressive Realty
$415,000
For more information regarding the value of a property, please contact us for a free consultation.
129 Williams RD Presque Isle, ME 04769
3 Beds
4 Baths
3,240 SqFt
Key Details
Sold Price $415,000
Property Type Residential
Sub Type Single Family Residence
Listing Status Sold
Square Footage 3,240 sqft
MLS Listing ID 1492779
Sold Date 07/22/21
Style Contemporary,Cape
Bedrooms 3
Full Baths 3
Half Baths 1
HOA Y/N No
Abv Grd Liv Area 2,240
Year Built 2003
Annual Tax Amount $8,016
Tax Year 2020
Lot Size 10.600 Acres
Acres 10.6
Property Sub-Type Single Family Residence
Source Maine Listings
Land Area 3240
Property Description
Wow factor doesn't begin to describe this beautiful home properly, but it begins to give you an idea! It's gorgeous, it's modern, and has been lovingly cared for and updated with style since it's inception in 2003. 3BR, 3-1/2 bath Cape Cod home located on 10+ beautifully landscaped acres w/attached 3 car garage, 4 stall flexible-design barn and fully fenced pasture/paddock. Interior features include an open concept, chef's kitchen with oversized gas stove, hardwood floors in living room and dining area, and large spacious bedrooms complete the package. Enjoy your morning coffee on the covered front porch and afternoon tea on the large back deck. Downstairs is a fully finished daylight walk-out basement, perfect for overflow visitors or playroom for kids big and small. Don't forget to ponder at every corner inside and out to enjoy the breathtaking panoramic views. This type of offering doesn't come along everyday so don't wait, make this house your forever home in time for summer!
Location
State ME
County Aroostook
Zoning Rural/Ag
Rooms
Basement Daylight, Finished, Full, Interior Entry, Walk-Out Access
Primary Bedroom Level First
Master Bedroom Second 16.1X20.0
Bedroom 2 Second 10.2X20.0
Bedroom 3 Basement 21.4X18.0
Living Room First 15.3X18.6
Dining Room First 10.5X15.9 Dining Area
Kitchen First 20.8X11.0 Eat-in Kitchen
Family Room Basement
Interior
Interior Features Walk-in Closets, 1st Floor Bedroom, Bathtub, Primary Bedroom w/Bath
Heating Radiant, Multi-Zones, Hot Water
Cooling None
Fireplaces Number 1
Fireplace Yes
Appliance Wall Oven, Refrigerator, Gas Range, Dishwasher
Laundry Laundry - 1st Floor, Main Level
Exterior
Parking Features 5 - 10 Spaces, Paved, Garage Door Opener, Inside Entrance
Garage Spaces 3.0
Fence Fenced
Utilities Available 1
View Y/N Yes
View Fields, Mountain(s), Scenic
Roof Type Shingle
Street Surface Paved
Porch Deck, Patio, Porch
Garage Yes
Building
Lot Description Corner Lot, Rolling Slope, Landscaped, Pasture, Rural
Foundation Concrete Perimeter
Sewer Private Sewer
Water Private, Well
Architectural Style Contemporary, Cape
Structure Type Vinyl Siding,Modular
Schools
School District Rsu 79/Msad 01
Others
Restrictions Unknown
Energy Description Propane, Oil
Read Less
Want to know what your home might be worth? Contact us for a FREE valuation!

Our team is ready to help you sell your home for the highest possible price ASAP







