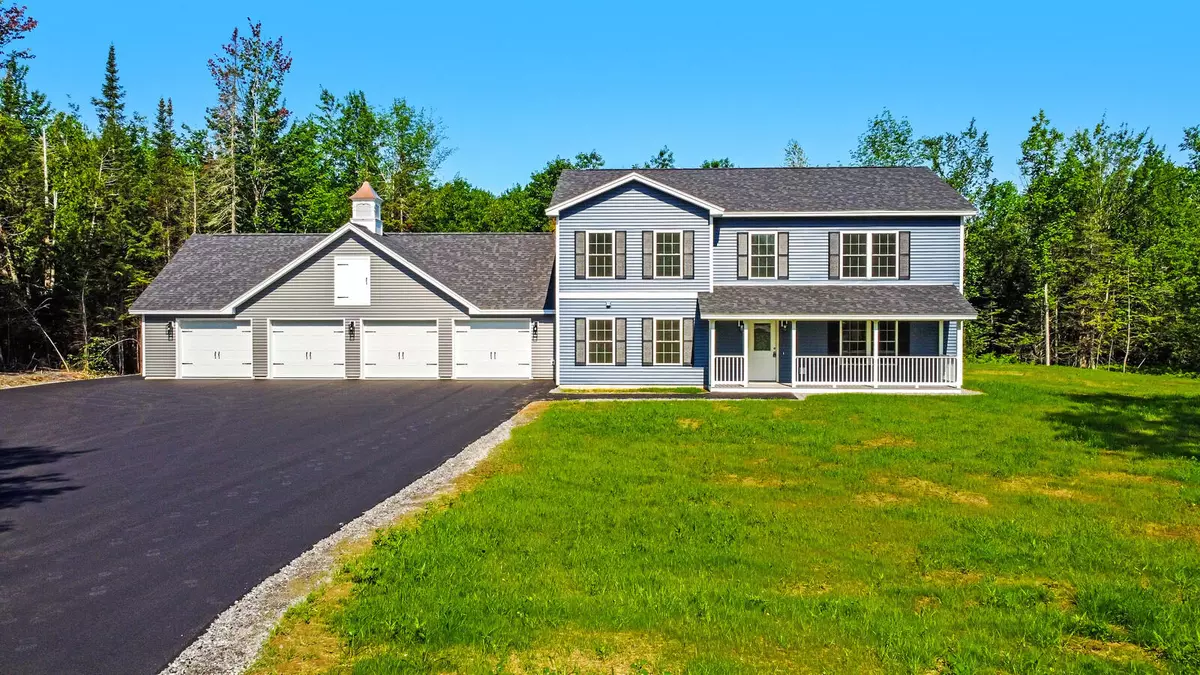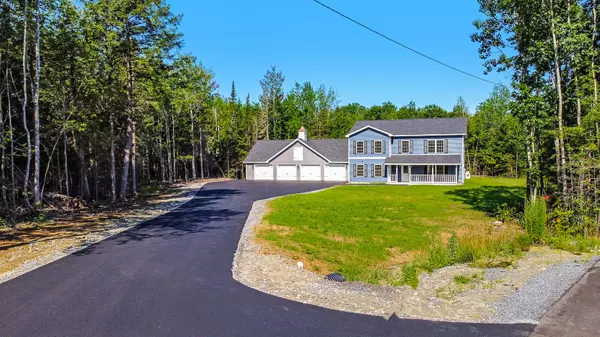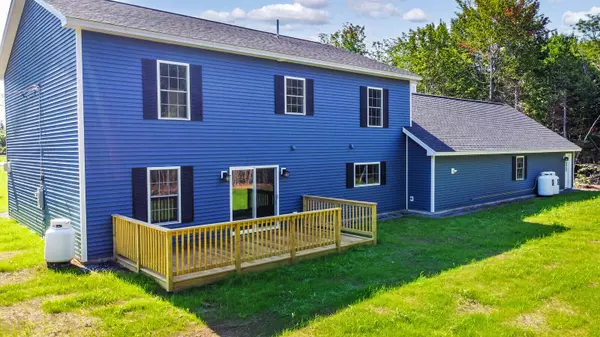Bought with Sprague & Curtis Real Estate
$565,000
For more information regarding the value of a property, please contact us for a free consultation.
142 Pepin RD Sidney, ME 04330
4 Beds
4 Baths
2,752 SqFt
Key Details
Sold Price $565,000
Property Type Residential
Sub Type Single Family Residence
Listing Status Sold
Square Footage 2,752 sqft
MLS Listing ID 1492449
Sold Date 07/27/21
Style Colonial
Bedrooms 4
Full Baths 3
Half Baths 1
HOA Y/N No
Abv Grd Liv Area 2,752
Year Built 2020
Annual Tax Amount $1
Tax Year 20
Lot Size 3.170 Acres
Acres 3.17
Property Sub-Type Single Family Residence
Source Maine Listings
Land Area 2752
Property Description
BRAND NEW SIDNEY COLONIAL loaded with nice features!! Located in the Pepin Rd Subdivision - area of fine homes and a nice neighborhood & subdivision, end of road location, very private, over 3 acres. Open concept living area with elegant & stylish white round columns, 4 bedrooms, 3.5 baths, 2,752 SF, pretty maple kitchen with center island and attractive granite counters, walk-in pantry, first level office and laundry, built in gas fireplace in the living room, attractive hardwood flooring on 1st level - carpets on 2nd level, ceramic in all baths, master bedroom suite with 2 walk-in closets and a ceramic shower, large & spacious floor plan, 28x50 4 car heated garage w/ storage above and a cupola & weathervane, propane radiant & BBHW heat, (very energy efficient) 10x20 back deck, charming front porch w/ roof, long paved driveway, nice front/side/back yard areas, much more! Low Sidney taxes, Broker owned.
Location
State ME
County Kennebec
Zoning Residential
Rooms
Basement None, Not Applicable
Primary Bedroom Level Second
Master Bedroom Second
Bedroom 2 Second
Bedroom 3 Second
Living Room First
Dining Room First
Kitchen First
Interior
Interior Features Walk-in Closets, Bathtub, Pantry, Shower, Storage, Primary Bedroom w/Bath
Heating Radiant, Multi-Zones, Hot Water, Baseboard
Cooling None
Fireplaces Number 1
Fireplace Yes
Appliance Refrigerator, Microwave, Electric Range, Dishwasher
Laundry Laundry - 1st Floor, Main Level
Exterior
Parking Features 1 - 4 Spaces, Paved, Garage Door Opener, Inside Entrance, Heated Garage, Storage
Garage Spaces 4.0
View Y/N Yes
View Trees/Woods
Roof Type Shingle
Street Surface Paved
Accessibility Level Entry
Porch Deck, Porch
Road Frontage Private
Garage Yes
Building
Lot Description Open Lot, Rolling Slope, Wooded, Rural, Suburban
Foundation Concrete Perimeter, Slab
Sewer Private Sewer
Water Private
Architectural Style Colonial
Structure Type Vinyl Siding,Wood Frame
New Construction Yes
Others
Restrictions Yes
Energy Description Gas Bottled
Read Less
Want to know what your home might be worth? Contact us for a FREE valuation!

Our team is ready to help you sell your home for the highest possible price ASAP







