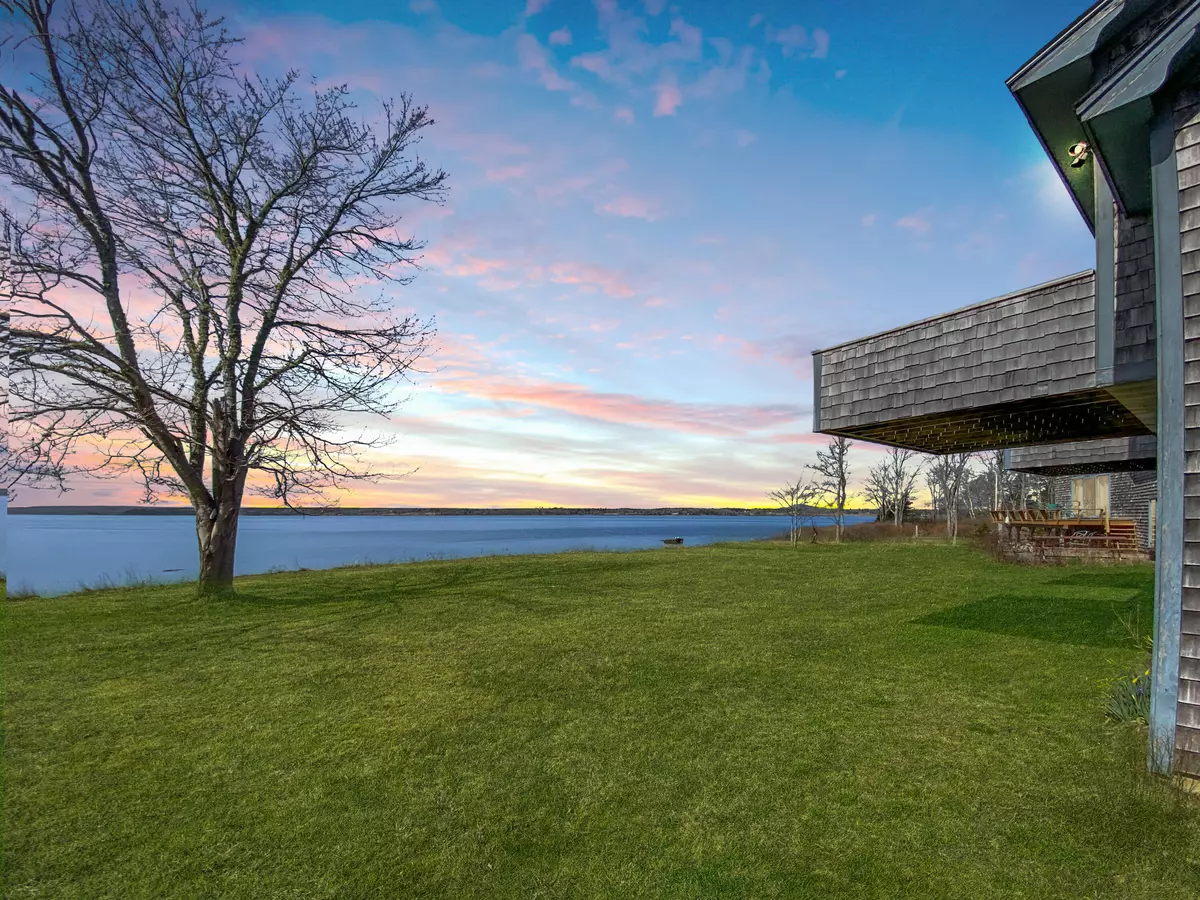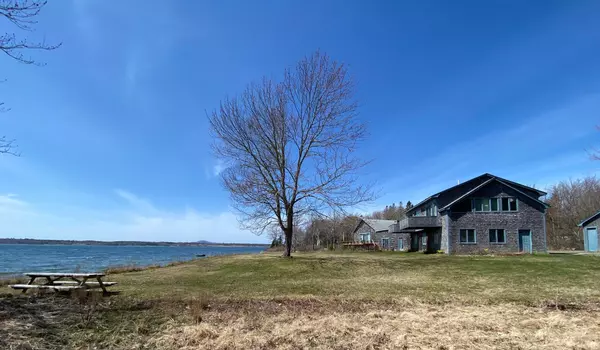Bought with RE/MAX Infinity
$627,000
For more information regarding the value of a property, please contact us for a free consultation.
54 Rothry RD Trenton, ME 04605
3 Beds
3 Baths
2,397 SqFt
Key Details
Sold Price $627,000
Property Type Residential
Sub Type Single Family Residence
Listing Status Sold
Square Footage 2,397 sqft
MLS Listing ID 1487511
Sold Date 08/02/21
Style Contemporary,Cottage,Other Style
Bedrooms 3
Full Baths 3
HOA Y/N No
Abv Grd Liv Area 2,397
Year Built 1975
Annual Tax Amount $9,012
Tax Year 2020
Lot Size 3.250 Acres
Acres 3.25
Property Sub-Type Single Family Residence
Source Maine Listings
Land Area 2397
Property Description
Been looking for your own waterfront slice of heaven along the Maine coast? This home features a wide open lawn leading to the water's edge, and a sandy beach with 'Million Dollar Views' (at a considerable discount). The private location near the end of the road, and the large 3.25 acre lot makes this the perfect location to escape the hustle and bustle, relax, and unwind. The home's current configuration consists of two separate living spaces. One above the attached 2 car garage featuring 2 BR's & 2 BA's, and an elevator for anyone that may have trouble using the stairs. The downstairs living space includes a large game room / living room / family room with a large stone fireplace, plus kitchen, bedroom, and loft. Outside, you'll find a large open deck, patio area, and two balconies all offering sweeping ocean views. There's also an additional 2 car detached garage, plus on demand backup generator. Excellent location just minutes from Ellsworth, Bar Harbor, & Acadia National Park. Home is in need of some updates and renovations, and has been priced accordingly.
Location
State ME
County Hancock
Zoning Residential
Body of Water Blue Hill Bay
Rooms
Basement None, Not Applicable
Master Bedroom First
Bedroom 2 Second
Bedroom 3 Second
Living Room First
Kitchen First
Family Room Second
Interior
Interior Features Elevator Passenger, 1st Floor Bedroom, Bathtub, In-Law Floorplan, Shower, Storage, Primary Bedroom w/Bath
Heating Radiant, Multi-Zones, Direct Vent Furnace
Cooling None
Fireplaces Number 1
Fireplace Yes
Appliance Washer, Refrigerator, Gas Range, Dryer, Disposal, Dishwasher
Laundry Laundry - 1st Floor, Main Level, Washer Hookup
Exterior
Parking Features 5 - 10 Spaces, Gravel, On Site, Garage Door Opener, Detached, Inside Entrance, Heated Garage, Storage, Underground
Garage Spaces 4.0
Utilities Available 1
Waterfront Description Cove,Bay,Ocean
View Y/N Yes
View Scenic
Roof Type Pitched,Shingle
Street Surface Gravel
Accessibility 36+ Inch Doors, Level Entry
Porch Deck, Patio
Road Frontage Private
Garage Yes
Building
Lot Description Level, Open Lot, Rolling Slope, Wooded, Near Public Beach, Near Shopping, Near Town
Foundation Concrete Perimeter, Slab
Sewer Private Sewer, Septic Existing on Site
Water Private, Well
Architectural Style Contemporary, Cottage, Other Style
Structure Type Wood Siding,Shingle Siding,Steel Frame
Schools
School District Aos 93
Others
Restrictions Yes
Energy Description Propane, Wood
Read Less
Want to know what your home might be worth? Contact us for a FREE valuation!

Our team is ready to help you sell your home for the highest possible price ASAP







